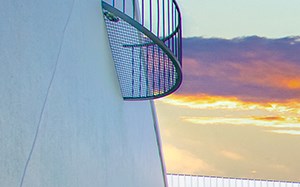&cropxunits=300&cropyunits=187&width=1024&quality=90)
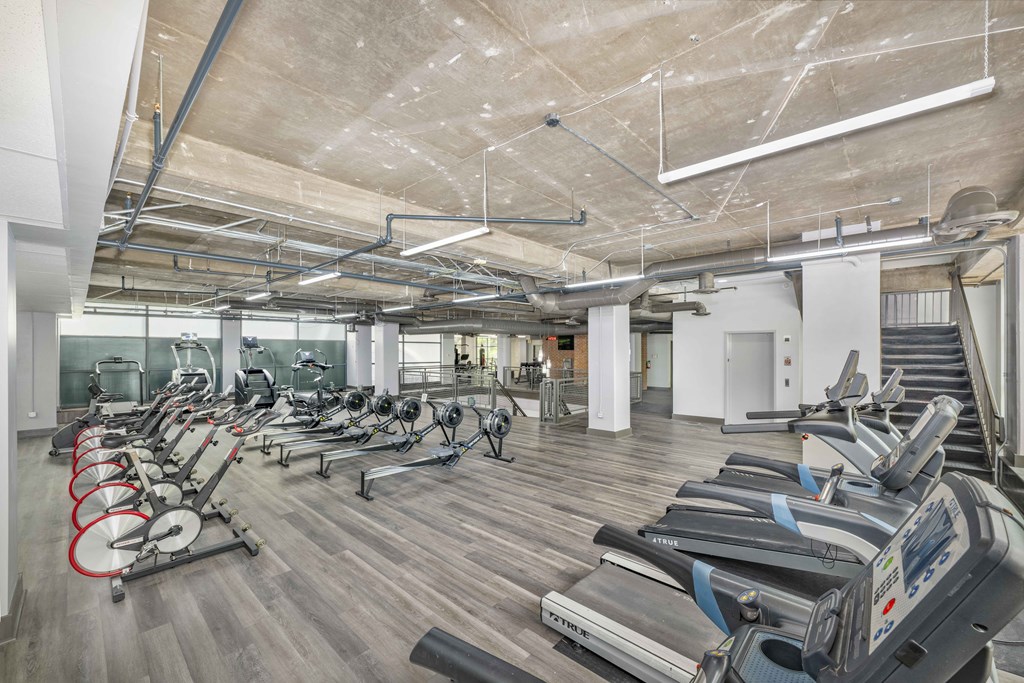
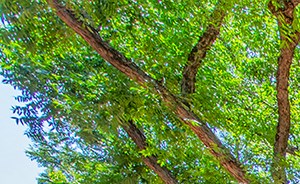&cropxunits=300&cropyunits=184&width=1024&quality=90)
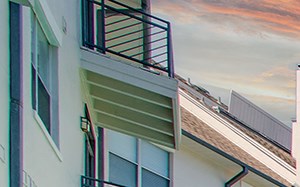&cropxunits=300&cropyunits=187&width=1024&quality=90)
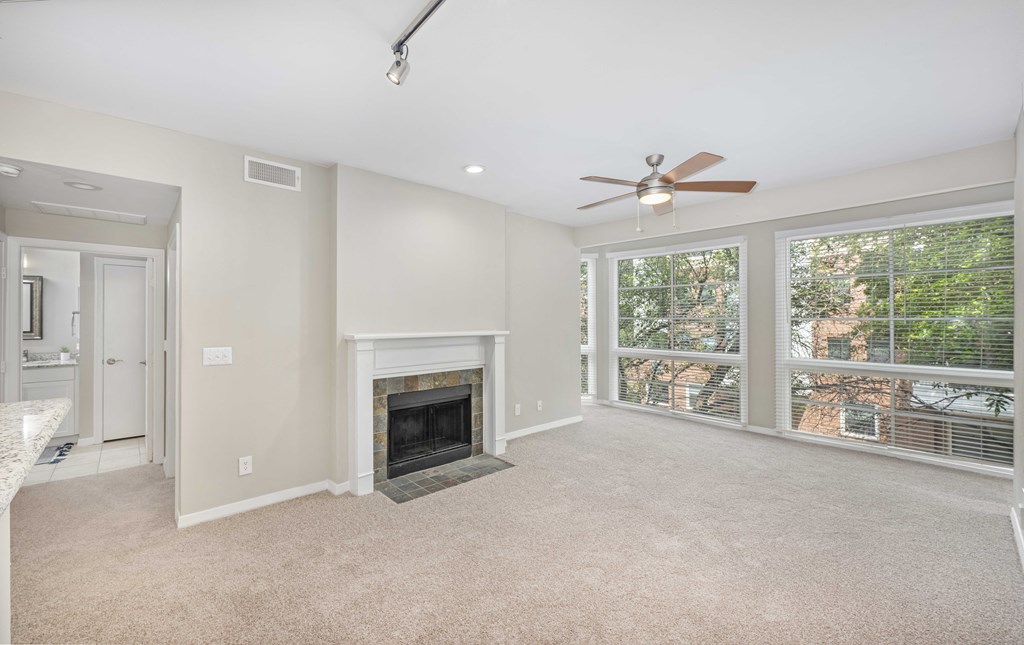 Photos
Photos
- Studio-3 Beds
- 1-3 Baths
Floorplans
- Studio
- 1 Bath
- 465 - 694 Sq.Ft.
- Studio
- 1 Bath
- 661 - 872 Sq.Ft.
- Studio
- 1 Bath
- 627 - 646 Sq.Ft.
- 1 Bed
- 1 Bath
- 650 - 860 Sq.Ft.
- 1 Bed
- 1 Bath
- 760 Sq.Ft.
- 1 Bed
- 1 Bath
- 790 Sq.Ft.
- 1 Bed
- 1 Bath
- 1,100 Sq.Ft.
- 1 Bed
- 1 Bath
- 1,099 Sq.Ft.
- 2 Beds
- 2 Baths
- 849 - 1,144 Sq.Ft.
- 2 Beds
- 2 Baths
- 1,220 Sq.Ft.
- Studio
- 1 Bath
- 604 Sq.Ft.
- Studio
- 1 Bath
- 1,266 Sq.Ft.
- Studio
- 1 Bath
- 778 Sq.Ft.
- Studio
- 1 Bath
- 478 Sq.Ft.
- Studio
- 1 Bath
- 491 - 722 Sq.Ft.
- Studio
- 1 Bath
- 688 Sq.Ft.
- Studio
- 1 Bath
- 834 Sq.Ft.
- 1 Bed
- 1 Bath
- 593 - 627 Sq.Ft.
- 1 Bed
- 1 Bath
- 773 - 835 Sq.Ft.
- 1 Bed
- 1 Bath
- 569 Sq.Ft.
- 1 Bed
- 1 Bath
- 1,133 Sq.Ft.
- 1 Bed
- 1 Bath
- 778 Sq.Ft.
- 1 Bed
- 1 Bath
- 862 Sq.Ft.
- 1 Bed
- 1.5 Baths
- 862 - 1,054 Sq.Ft.
- 1 Bed
- 1.5 Baths
- 953 Sq.Ft.
- 1 Bed
- 1.5 Baths
- 1,084 - 1,088 Sq.Ft.
- 1 Bed
- 1 Bath
- 941 Sq.Ft.
- 2 Beds
- 2 Baths
- 1,148 Sq.Ft.
- 2 Beds
- 2 Baths
- 1,125 Sq.Ft.
- 2 Beds
- 2 Baths
- 1,222 Sq.Ft.
- 2 Beds
- 2 Baths
- 1,122 Sq.Ft.
- 2 Beds
- 2 Baths
- 1,053 Sq.Ft.
- 3 Beds
- 3 Baths
- 1,615 Sq.Ft.
- Studio
- 1 Bath
- 859 Sq.Ft.
- Studio
- 1 Bath
- 678 Sq.Ft.
- Studio
- 1 Bath
- 1,110 Sq.Ft.
- Studio
- 1 Bath
- 802 Sq.Ft.
- Studio
- 1 Bath
- 991 Sq.Ft.
- Studio
- 1 Bath
- 1,017 Sq.Ft.
- Studio
- 1 Bath
- 667 Sq.Ft.
- Studio
- 1.5 Baths
- 1,440 Sq.Ft.
- Studio
- 2 Baths
- 1,446 Sq.Ft.
- Studio
- 2 Baths
- 1,164 Sq.Ft.
- Studio
- 2 Baths
- 1,235 Sq.Ft.
- Studio
- 2 Baths
- 1,235 Sq.Ft.
- Studio
- 1 Bath
- 692 Sq.Ft.
- Studio
- 1 Bath
- 502 Sq.Ft.
- Studio
- 1 Bath
- 573 Sq.Ft.
- Studio
- 1 Bath
- 847 Sq.Ft.
- Studio
- 1 Bath
- 842 Sq.Ft.
- Studio
- 1 Bath
- 856 Sq.Ft.
- 1 Bed
- 1 Bath
- 933 Sq.Ft.
- 1 Bed
- 1 Bath
- 796 Sq.Ft.
- 1 Bed
- 1 Bath
- 888 Sq.Ft.
- 1 Bed
- 1 Bath
- 837 Sq.Ft.
- 1 Bed
- 1 Bath
- 757 Sq.Ft.
- 1 Bed
- 1 Bath
- 679 Sq.Ft.
- 1 Bed
- 1 Bath
- 960 Sq.Ft.
- 1 Bed
- 1 Bath
- 1,130 Sq.Ft.
- 1 Bed
- 1 Bath
- 940 Sq.Ft.
- 1 Bed
- 1 Bath
- 941 Sq.Ft.
- 1 Bed
- 1 Bath
- 842 Sq.Ft.
- 1 Bed
- 1 Bath
- 656 Sq.Ft.
- 1 Bed
- 1.5 Baths
- 1,015 Sq.Ft.
- 1 Bed
- 1.5 Baths
- 856 Sq.Ft.
- 1 Bed
- 1.5 Baths
- 905 Sq.Ft.
- 1 Bed
- 1.5 Baths
- 927 Sq.Ft.
- 1 Bed
- 1.5 Baths
- 965 Sq.Ft.
- 1 Bed
- 2 Baths
- 1,022 Sq.Ft.
- 1 Bed
- 2 Baths
- 1,426 Sq.Ft.
- 1 Bed
- 1.5 Baths
- 1,438 Sq.Ft.
- 1 Bed
- 1.5 Baths
- 1,663 Sq.Ft.
- 1 Bed
- 1.5 Baths
- 1,034 Sq.Ft.
- 1 Bed
- 1 Bath
- 1,052 Sq.Ft.
- 1 Bed
- 2 Baths
- 1,136 Sq.Ft.
- 1 Bed
- 1 Bath
- 1,252 Sq.Ft.
- 1 Bed
- 1 Bath
- 1,331 Sq.Ft.
- 1 Bed
- 1 Bath
- 1,539 Sq.Ft.
- 1 Bed
- 2 Baths
- 1,763 Sq.Ft.
- 1 Bed
- 2 Baths
- 976 Sq.Ft.
- 1 Bed
- 1 Bath
- 1,111 Sq.Ft.
- 1 Bed
- 1 Bath
- 779 Sq.Ft.
- 1 Bed
- 1 Bath
- 948 Sq.Ft.
- 1 Bed
- 1 Bath
- 1,189 Sq.Ft.
- 1 Bed
- 2 Baths
- 1,416 Sq.Ft.
- 2 Beds
- 2 Baths
- 1,360 Sq.Ft.
- 2 Beds
- 2 Baths
- 1,101 Sq.Ft.
- 2 Beds
- 2 Baths
- 1,313 Sq.Ft.
- 2 Beds
- 2 Baths
- 1,191 Sq.Ft.
- 2 Beds
- 2 Baths
- 905 Sq.Ft.
- 2 Beds
- 2 Baths
- 1,236 Sq.Ft.
- 2 Beds
- 2 Baths
- 1,243 Sq.Ft.
- 2 Beds
- 2 Baths
- 1,518 Sq.Ft.
- 2 Beds
- 2 Baths
- 1,413 Sq.Ft.
- 2 Beds
- 2 Baths
- 1,121 Sq.Ft.
- 2 Beds
- 2 Baths
- 1,205 Sq.Ft.
- 2 Beds
- 2 Baths
- 1,050 Sq.Ft.
- 2 Beds
- 2 Baths
- 1,063 Sq.Ft.
- 2 Beds
- 2 Baths
- 1,141 Sq.Ft.
- 2 Beds
- 2 Baths
- 1,202 Sq.Ft.
- 2 Beds
- 2 Baths
- 1,023 Sq.Ft.
- 2 Beds
- 2 Baths
- 1,040 Sq.Ft.
- 2 Beds
- 2 Baths
- 1,078 Sq.Ft.
- 2 Beds
- 2 Baths
- 1,093 Sq.Ft.
- 2 Beds
- 2 Baths
- 1,364 Sq.Ft.
- 2 Beds
- 2.5 Baths
- 1,427 Sq.Ft.
- 2 Beds
- 2 Baths
- 1,201 Sq.Ft.
- 2 Beds
- 2 Baths
- 1,712 Sq.Ft.
- 2 Beds
- 2 Baths
- 1,325 Sq.Ft.
- 3 Beds
- 2 Baths
- 1,275 Sq.Ft.
- 3 Beds
- 2 Baths
- 1,368 Sq.Ft.
Estimated Fees
-
Application Fees: $85
-
There may be additional unit-specific fees. Please select a unit and move-in date here.
-
One-Time Pet Fees $425
-
Monthly Pet Rent $20
-
Pet Limit 2 allowed. One-time fee per pet. Pet rent per pet per month. No weight or breed restrictions. Pet Types Allowed: Dogs, Cats, Fish, Caged Birds. No exotic animals. See office staff for details.Show more
The fees are estimates and actual amounts may vary. Pricing and availability are subject to change. For details, contact the property.
Rent Specials
Offers vary by floorplan. Check details or contact property.
Why Renters Love It Here
Average Utility Costs in Texas
Prices in the Area
| This Community | Addison Circle | Dallas, TX | |
|---|---|---|---|
| Studio | $1,181 - $2,268 | $1,181 - $2,268 | $624 - $11,413 |
| 1 Bed1 Bedroom | $1,392 - $2,735 | $1,397 - $2,715 | $599 - $12,925 |
| 2 Beds2 Bedrooms | $1,879 - $3,505 | $1,884 - $3,392 | $699 - $18,000 |
| 3 Beds3 Bedrooms | $3,362 - $4,567 | $3,367 - $4,567 | $715 - $31,428 |
Location
Commute calculator powered by Walk Score® Travel Time
- Quorum @ Addison Cir - S - NS 0.05 mi
- Quorum @ Goodman - S - NS 0.09 mi
- Quorum @ Parkview - N - NS 0.10 mi
- Quorum @ Addison Cir - N - NS 0.10 mi
- Arapaho @ Spectrum - W - NS 0.22 mi
- Arapaho @ Spectrum - E - FS 0.24 mi

Contact Information
- Monday-Friday 10:00AM-6:00PM
- Saturday 10:00AM-5:00PM
Prices and availability for this property were last updated on Today.
The following floorplans are available: studio apartments from $1,181, 1-bedroom apartments from $1,392, 2-bedrooms apartments from $1,879 and 3-bedrooms apartments from $3,362.
The most popular nearby apartments are: MAA Addison Circle, Knox Heights, Cornell Midtown and 75 West.
Currently, MAA Addison Circle has 81 available units.
MAA Addison Circle is located in the Addison Circle neighborhood.
- Monday-Friday 10:00AM-6:00PM
- Saturday 10:00AM-5:00PM
- Dallas Apartments
- Dallas Studio Apartments
- Dallas 1 Bedroom Apartments
- Dallas 2 Bedroom Apartments
- Dallas 3 Bedroom Apartments
- Dallas 4 Bedroom Apartments
- Dallas Pet Friendly Apartments
- Dallas Furnished Apartments
- Dallas Utilities Included Apartments
- Dallas Apartments with Garages
- Dallas Short Term Rentals
- Dallas Luxury Apartments
- Dallas Cheap Apartments
- Dallas Apartments under $700
- Dallas Apartments under $800
- Dallas Apartments under $900
- Dallas Apartments under $1,000
- Dallas Apartments under $1,200
- Dallas Apartments under $1,300
- Dallas Apartments under $1,400
- Dallas Apartments under $1,500
- Apartments in Allen
- Apartments in Arlington
- Apartments in Carrollton
- Apartments in Euless
- Apartments in Farmers Branch
- Apartments in Forney
- Apartments in Frisco
- Apartments in Garland
- Apartments in Grand Prairie
- Apartments in Grapevine
- Apartments in Irving
- Apartments in Lewisville
- Apartments in Mansfield
- Apartments in Mesquite
- Apartments in North Richland Hills
- Apartments in Plano
- Apartments in Richardson
- Apartments in Rockwall
- Apartments in Rowlett
- Apartments in The Colony
- Apartments in Deep Ellum
- Apartments in Design District
- Apartments in Downtown Dallas
- Apartments in Highland Hills
- Apartments in Knox Henderson
- Apartments in Lake Highlands
- Apartments in Lower Greenville
- Apartments in North Dallas
- Apartments in Uptown Dallas
- Apartments in Victory Park


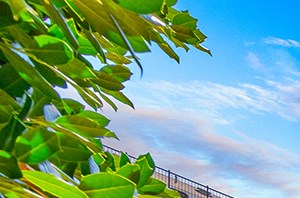&cropxunits=300&cropyunits=198&width=1024&quality=90)
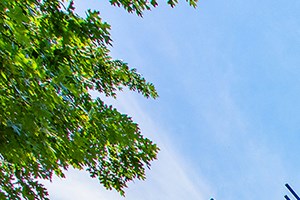&cropxunits=300&cropyunits=200&width=1024&quality=90)
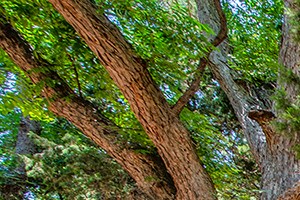&cropxunits=300&cropyunits=200&width=1024&quality=90)
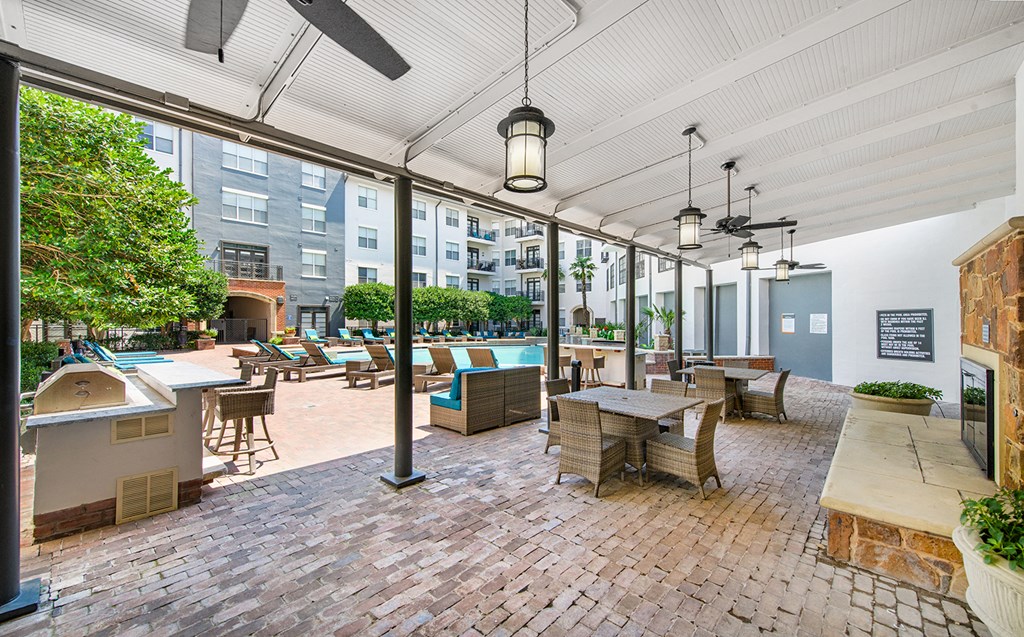
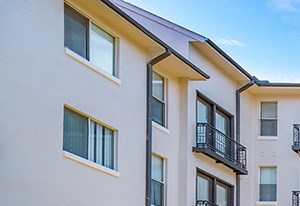&cropxunits=300&cropyunits=206&width=1024&quality=90)

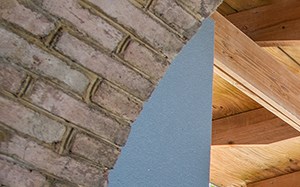&cropxunits=300&cropyunits=187&width=1024&quality=90)
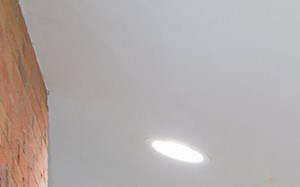&cropxunits=300&cropyunits=187&width=1024&quality=90)

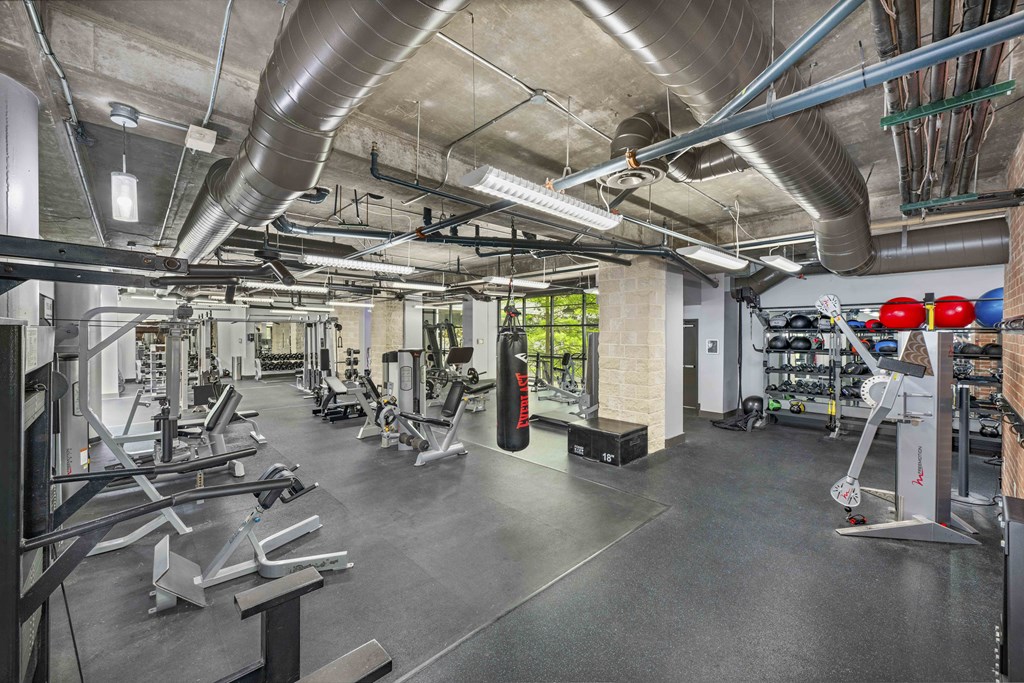
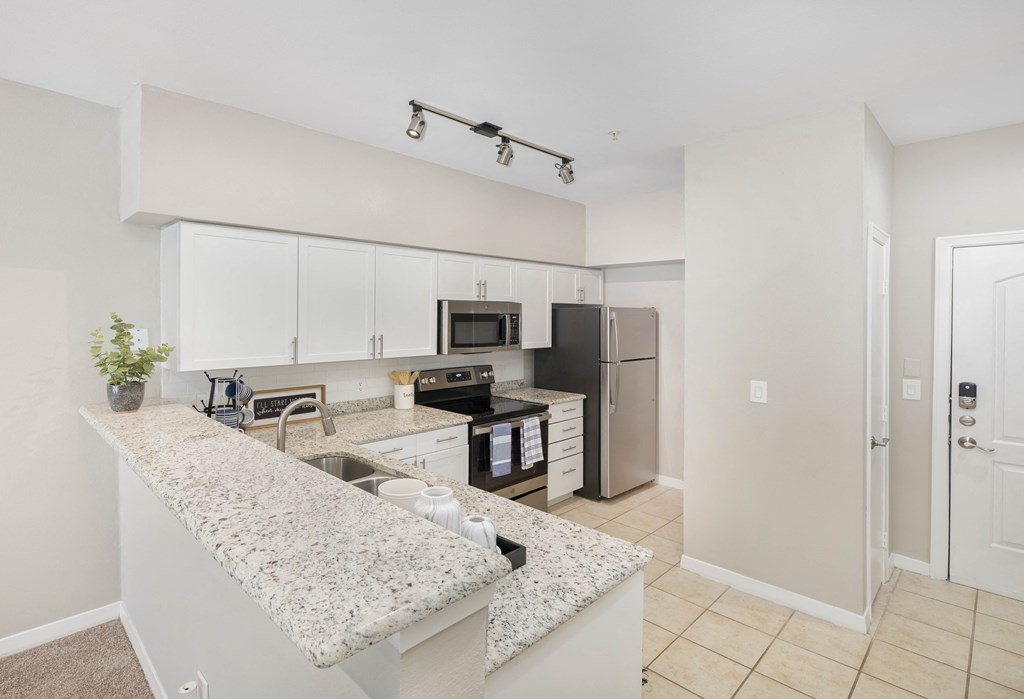
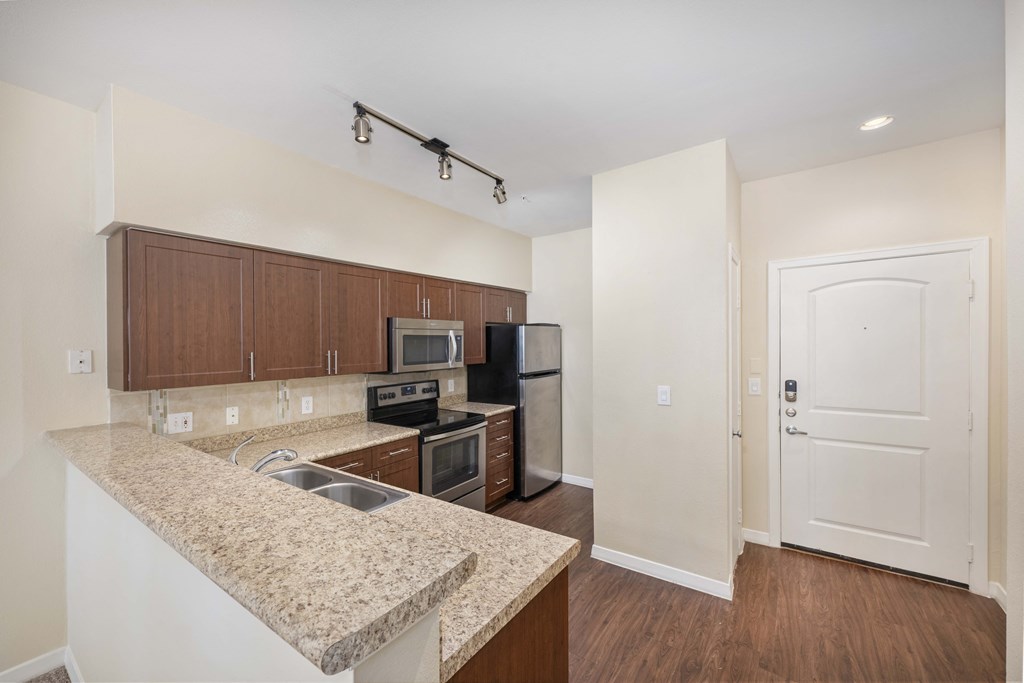
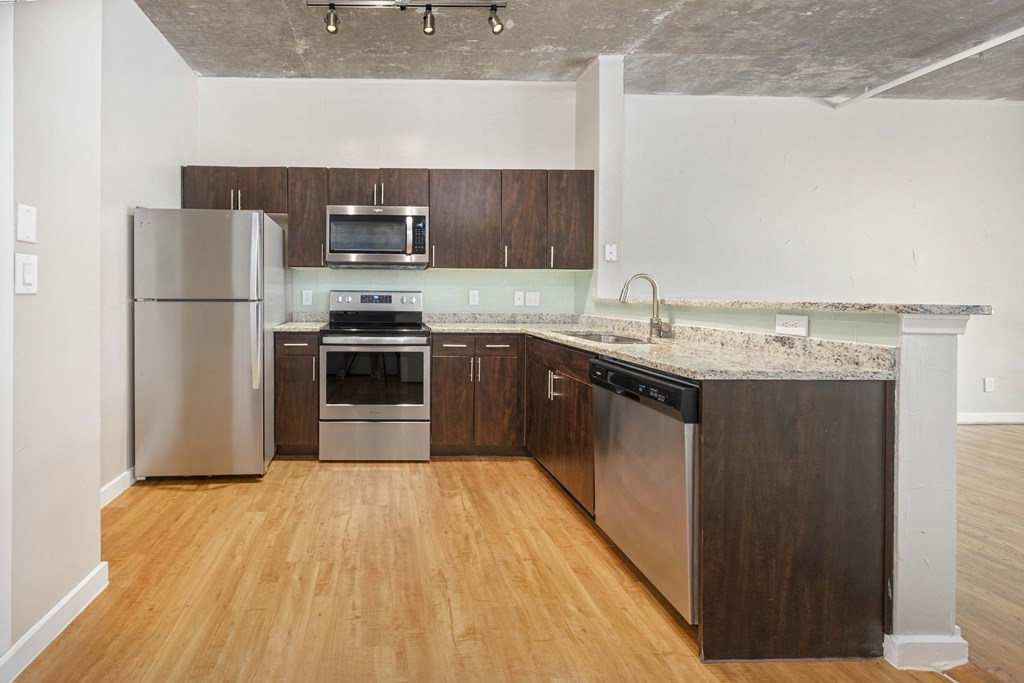
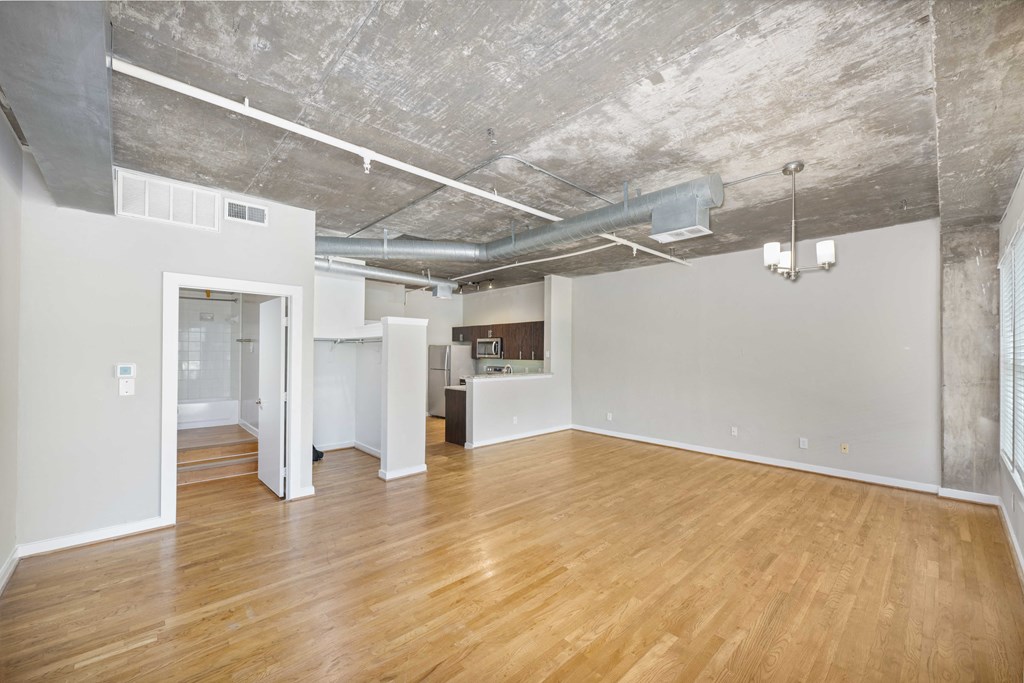
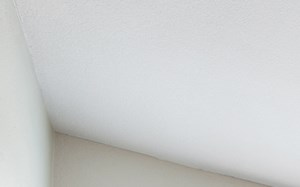&cropxunits=300&cropyunits=187&width=1024&quality=90)
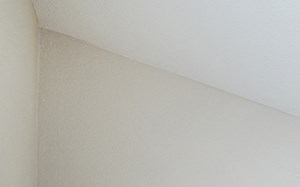&cropxunits=300&cropyunits=187&width=1024&quality=90)
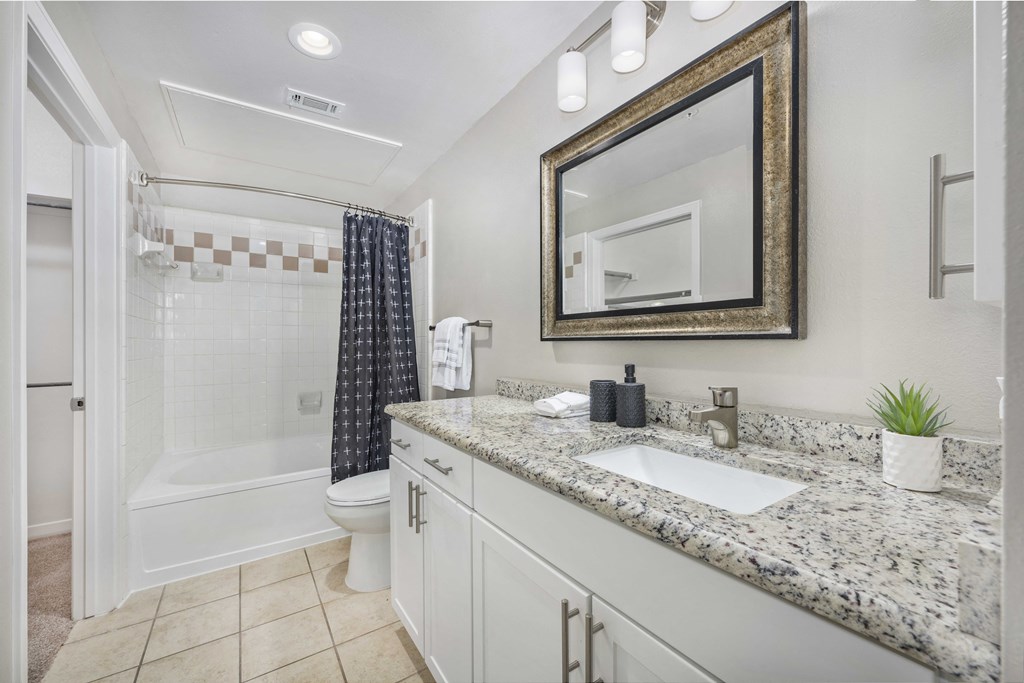
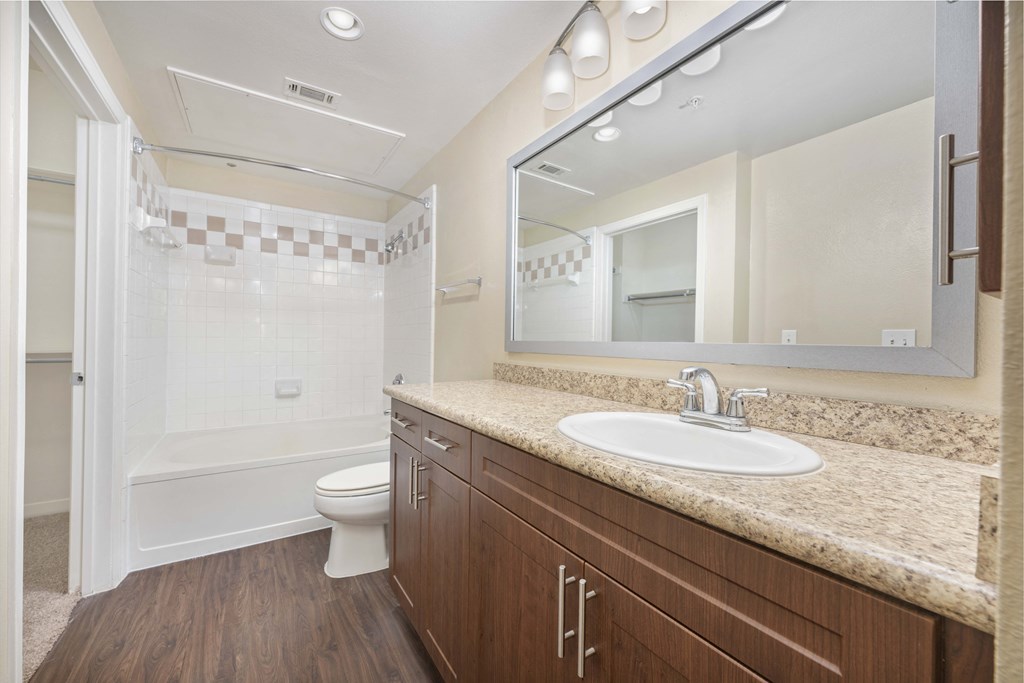
&cropxunits=300&cropyunits=187&width=1024&quality=90)
&cropxunits=300&cropyunits=193&width=1024&quality=90)
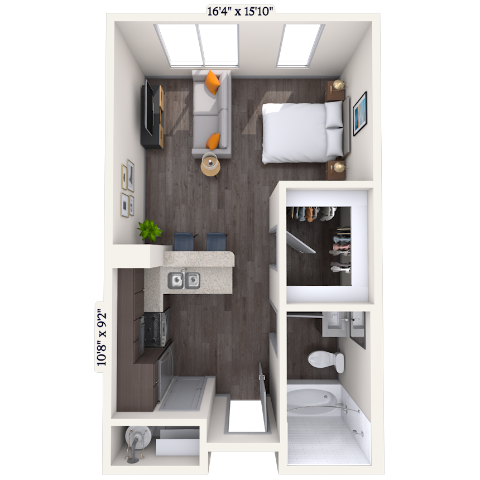
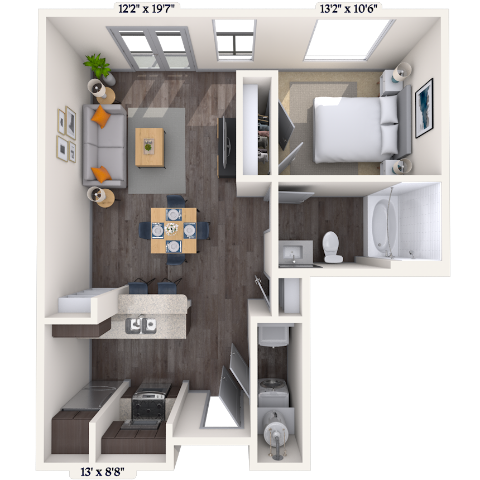
.png?width=480&quality=90)
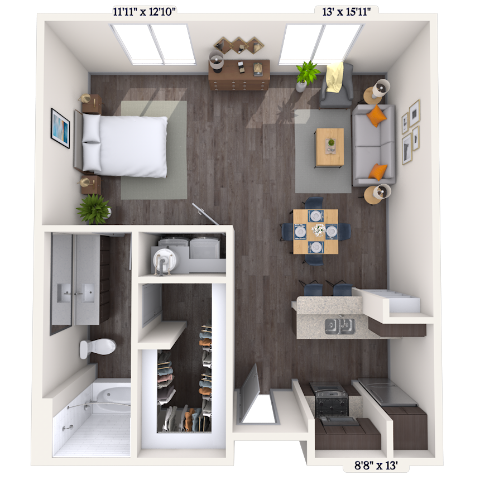
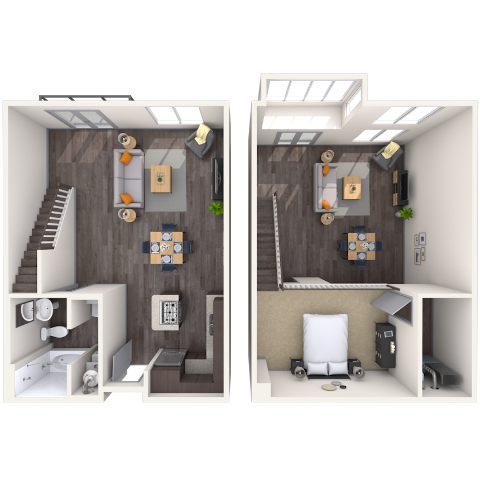
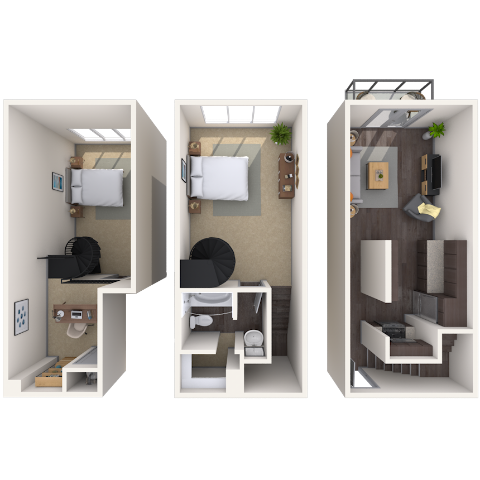
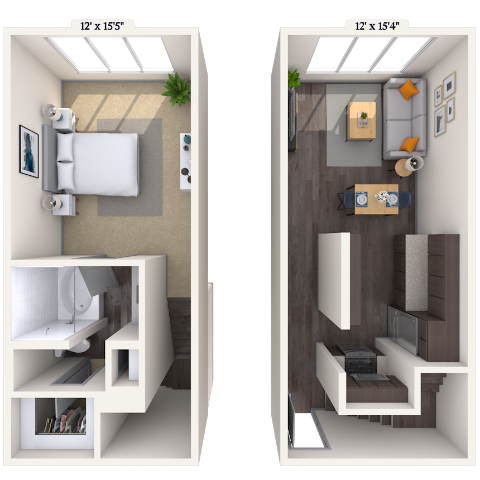
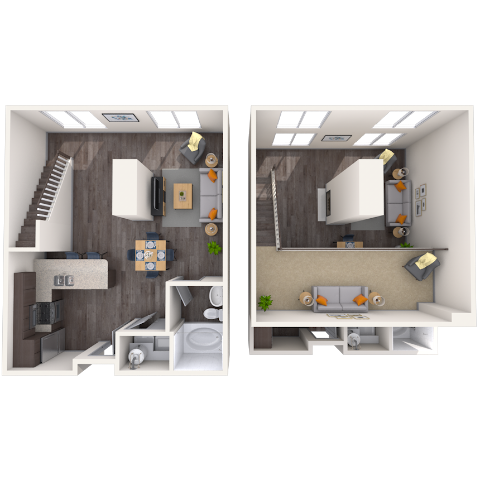
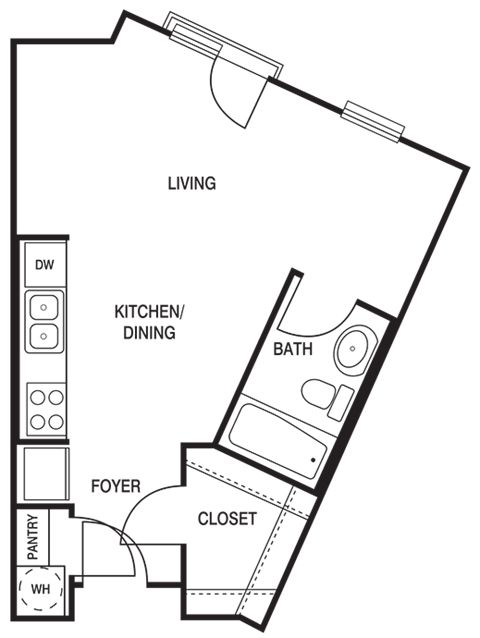
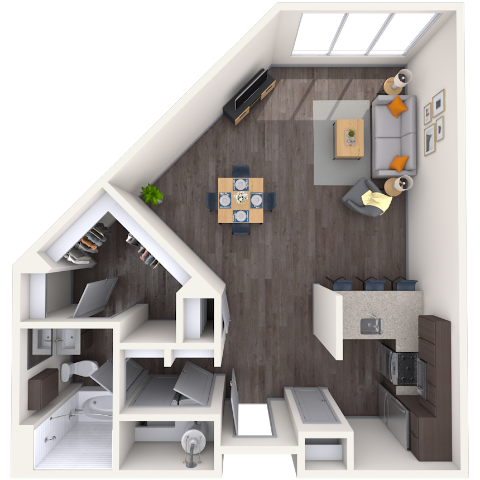
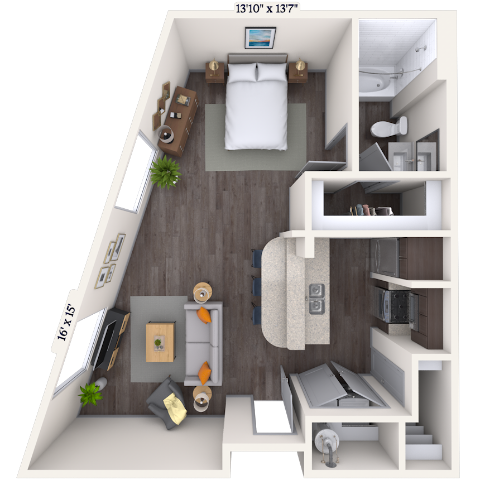
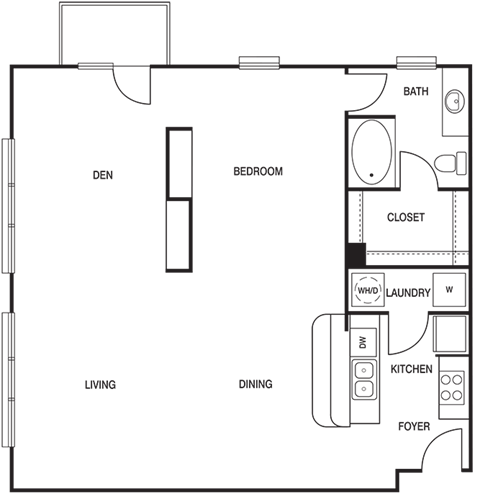
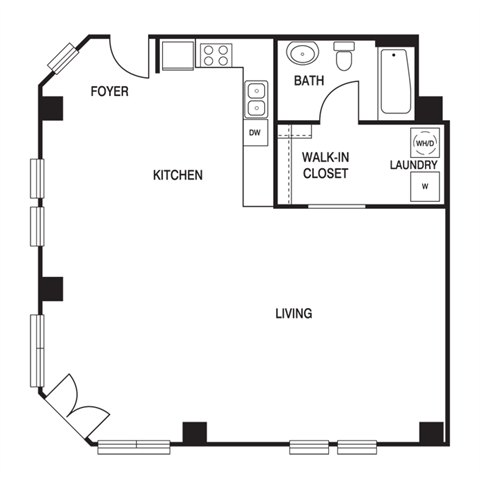
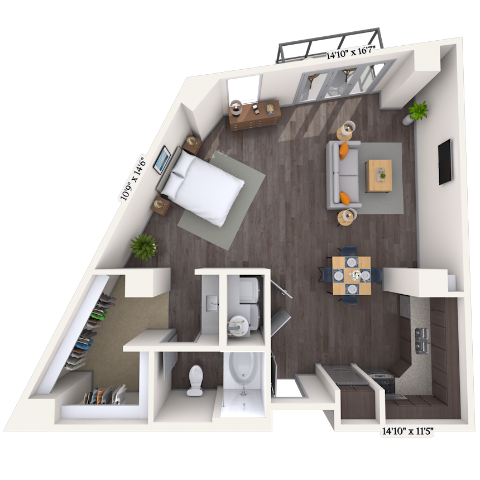
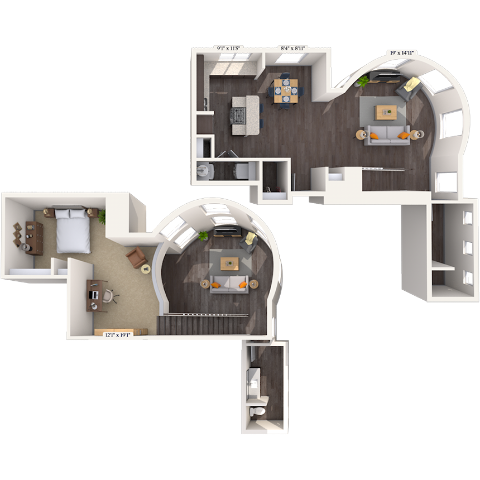
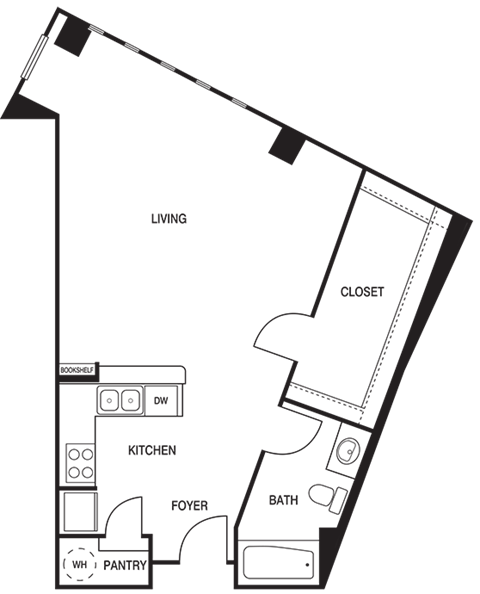
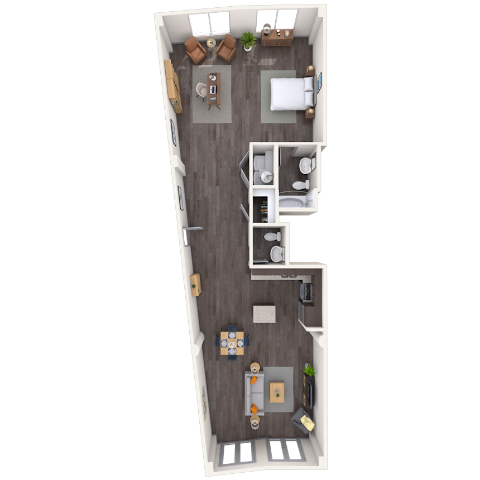
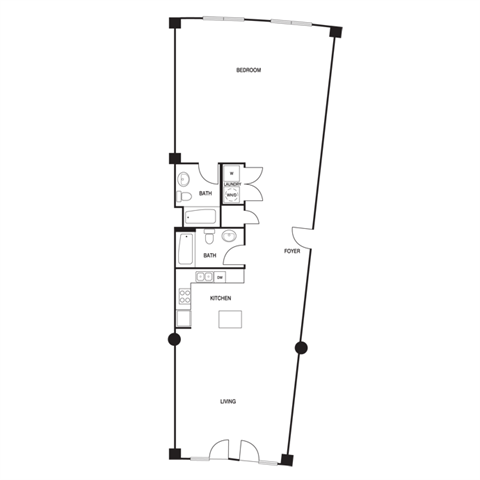
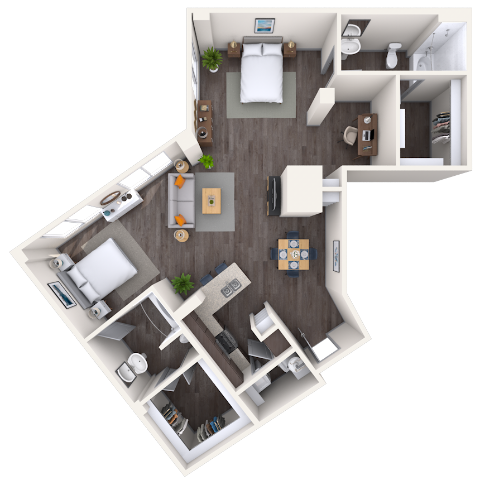
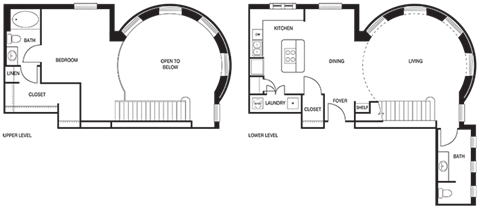
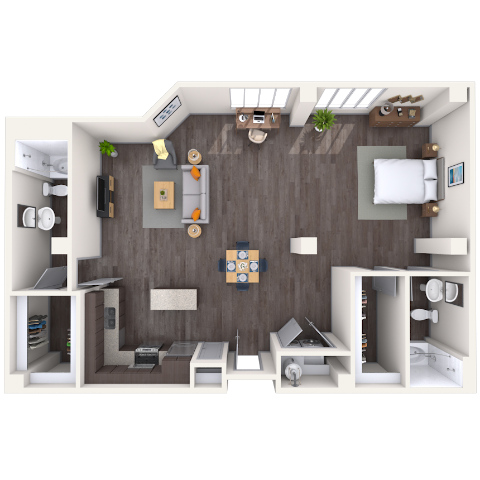
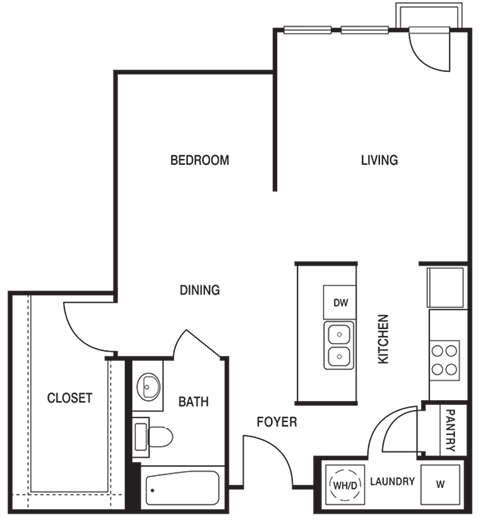
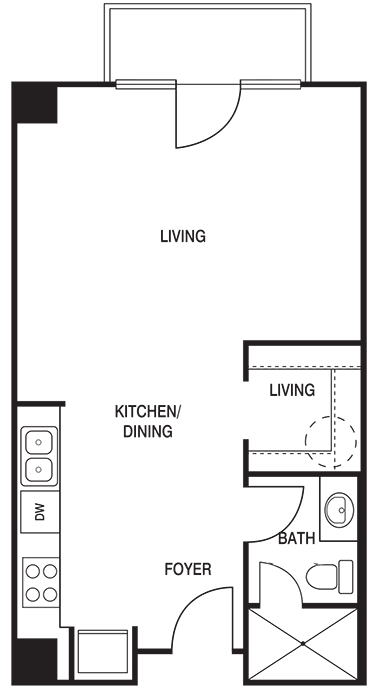
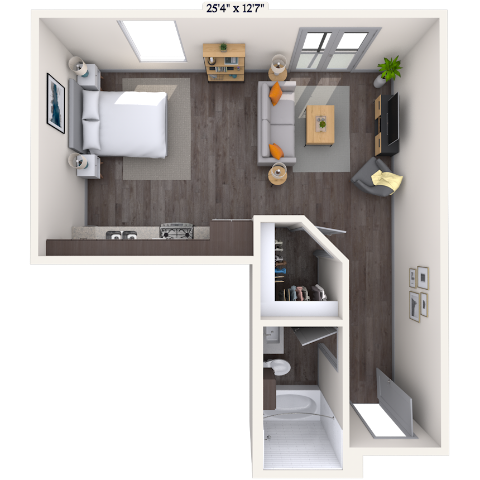
&cropxunits=300&cropyunits=300&width=480&quality=90)
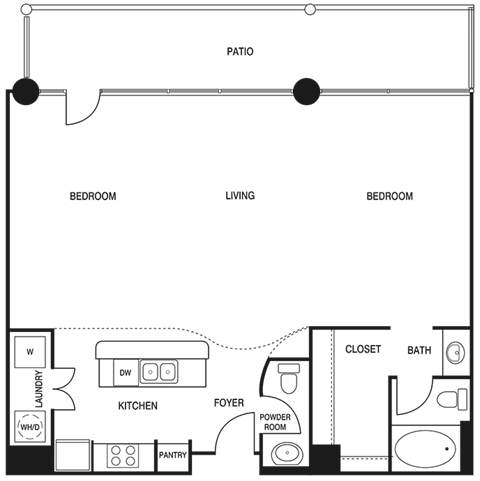
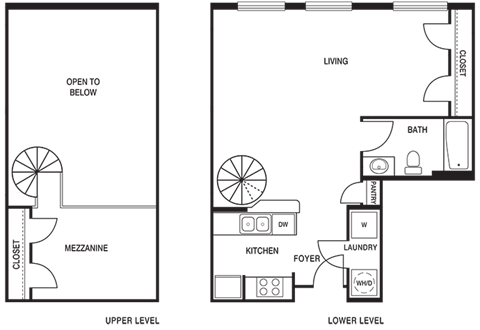
&cropxunits=300&cropyunits=300&width=480&quality=90)
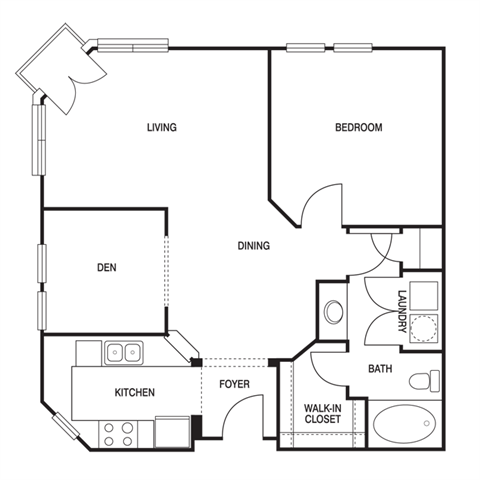
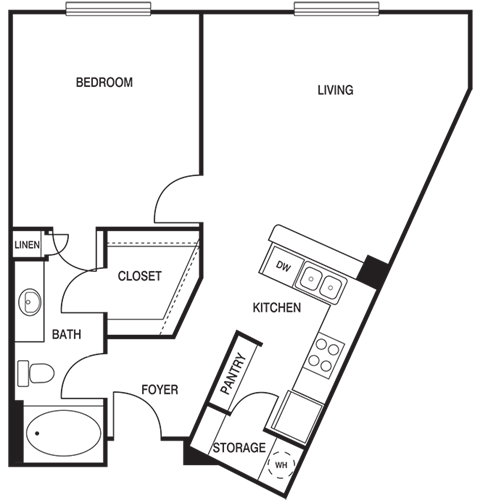
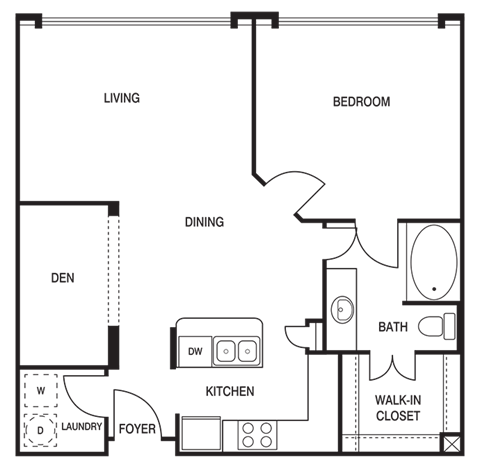
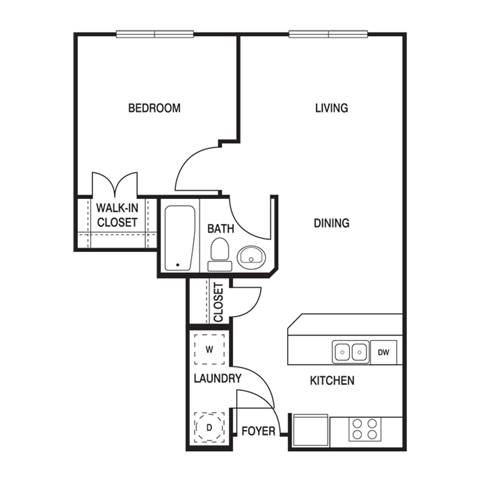
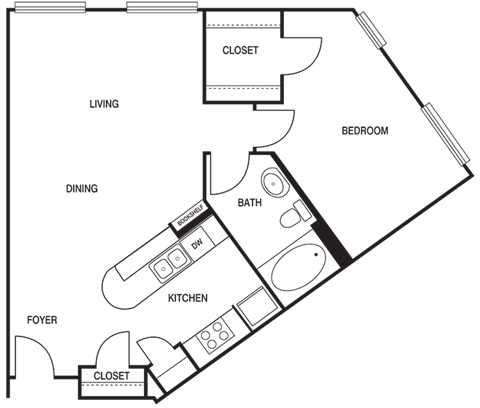
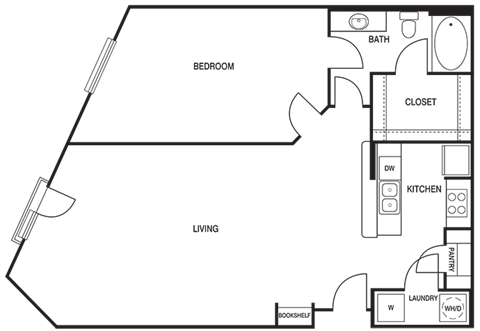
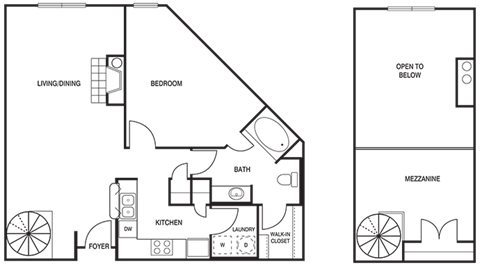
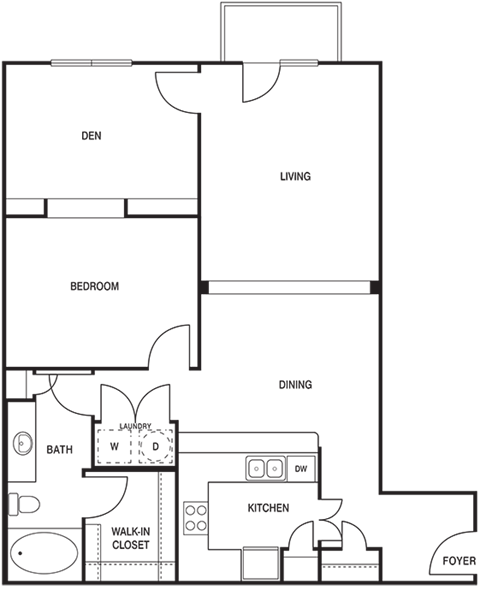
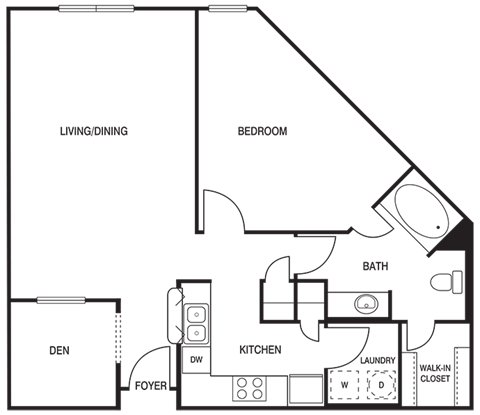
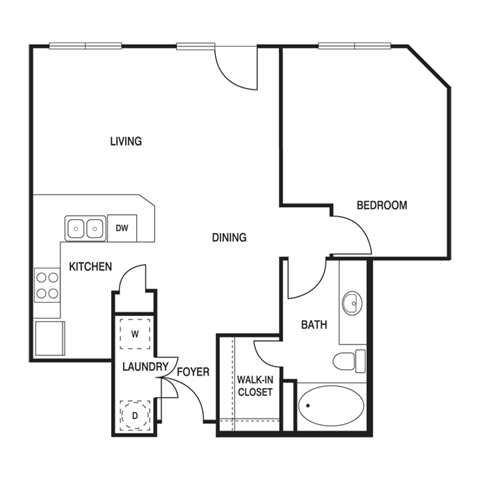
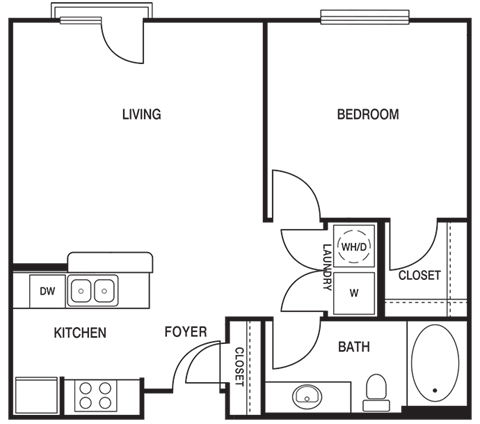
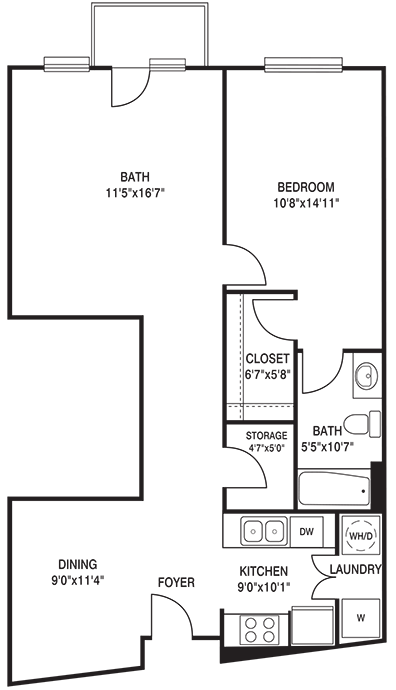
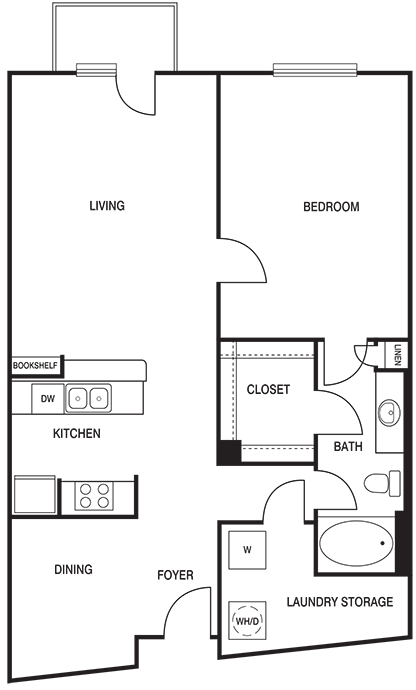
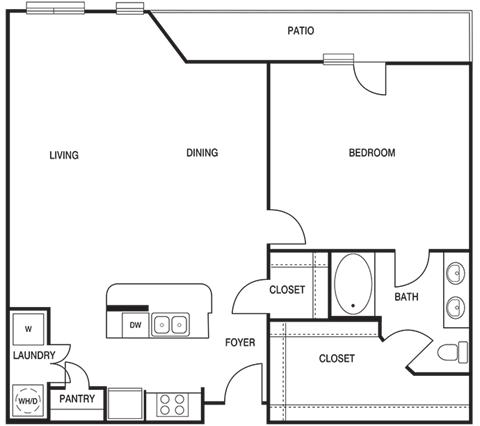
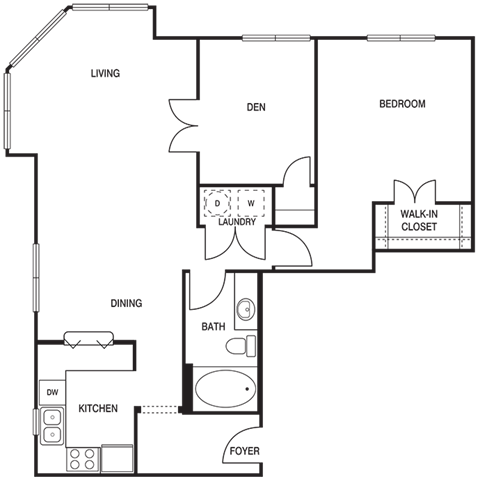
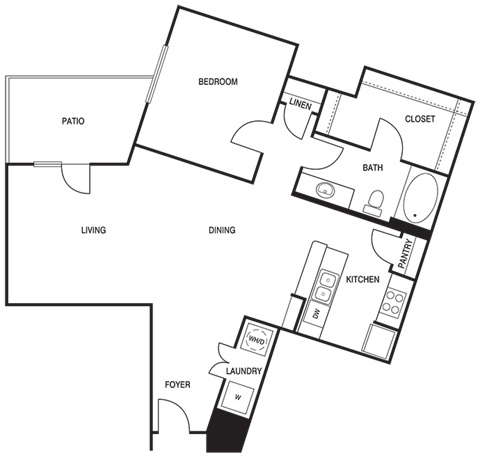
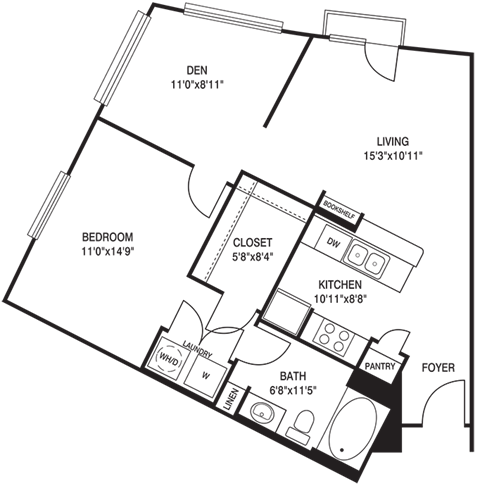
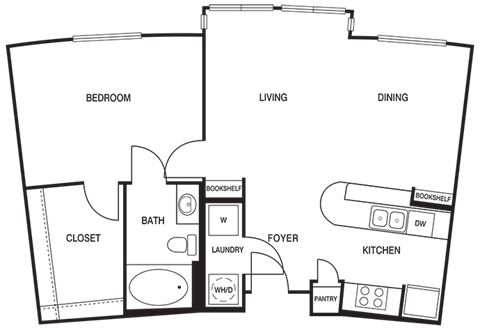
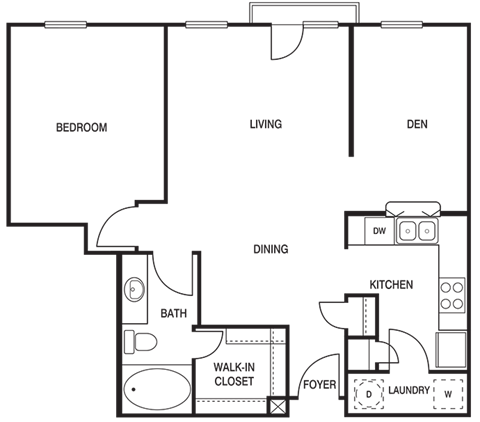
&cropxunits=300&cropyunits=300&width=480&quality=90)
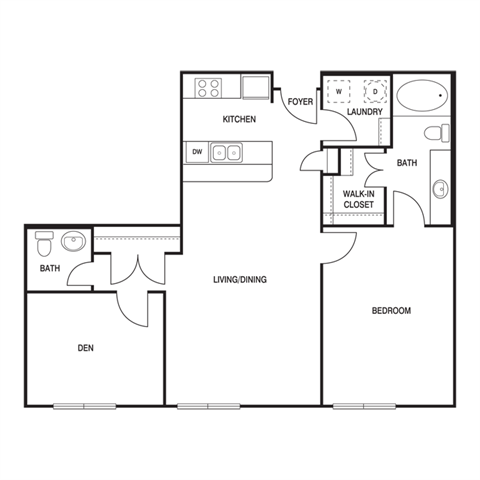
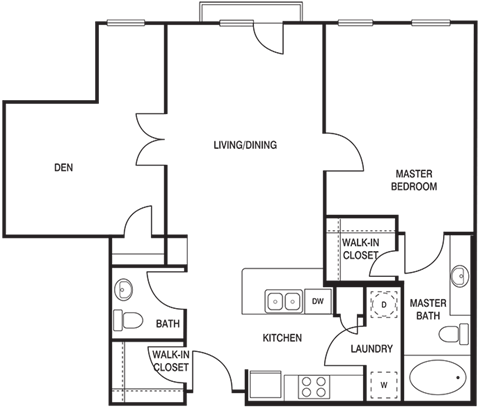
&cropxunits=300&cropyunits=300&width=480&quality=90)
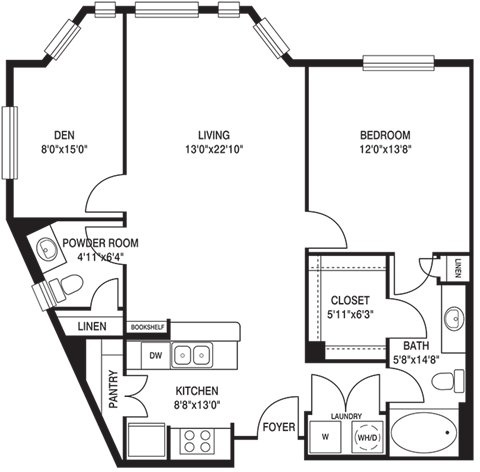
&cropxunits=300&cropyunits=300&width=480&quality=90)
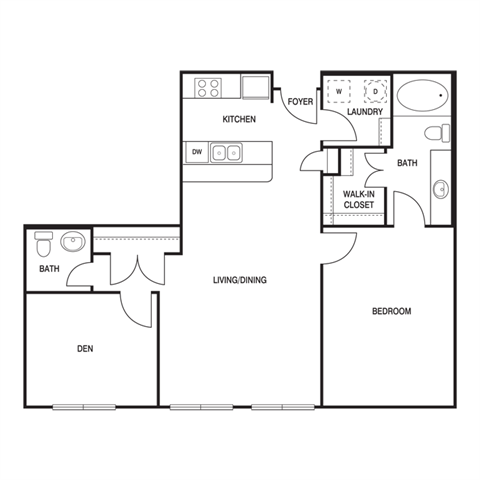
&cropxunits=300&cropyunits=300&width=480&quality=90)
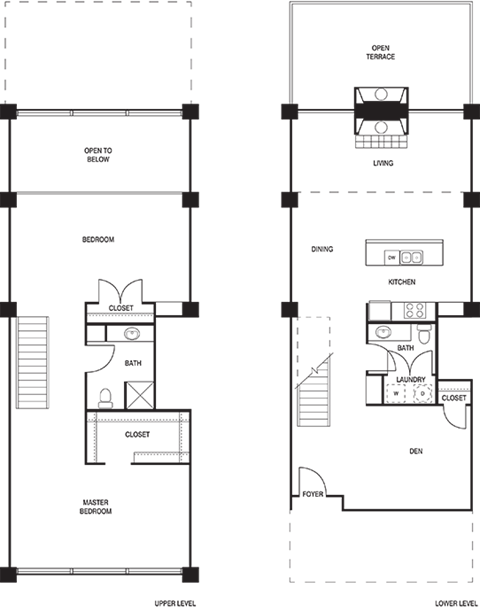
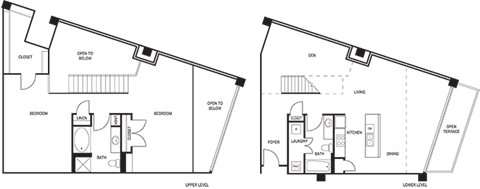
&cropxunits=300&cropyunits=300&width=480&quality=90)
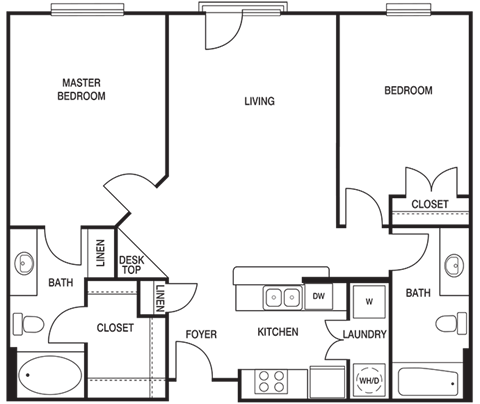
&cropxunits=300&cropyunits=300&width=480&quality=90)
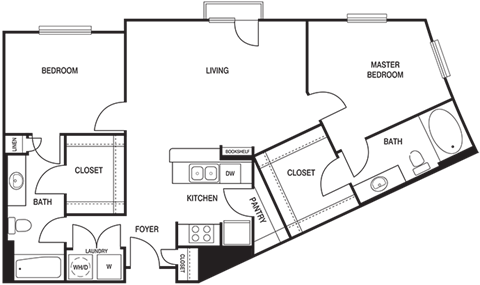
&cropxunits=300&cropyunits=300&width=480&quality=90)
&cropxunits=300&cropyunits=300&width=480&quality=90)
&cropxunits=300&cropyunits=300&width=480&quality=90)
&cropxunits=300&cropyunits=300&width=480&quality=90)
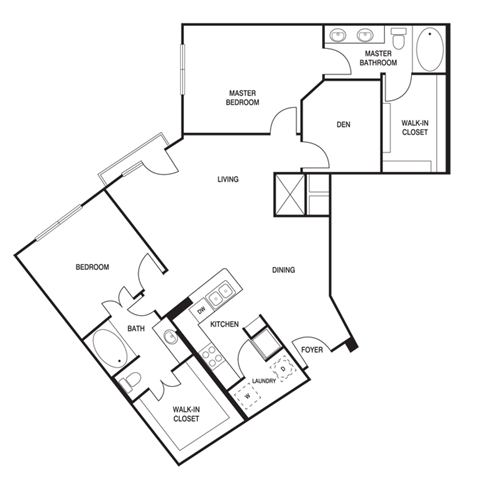
&cropxunits=300&cropyunits=300&width=480&quality=90)
&cropxunits=300&cropyunits=300&width=480&quality=90)
&cropxunits=300&cropyunits=300&width=480&quality=90)
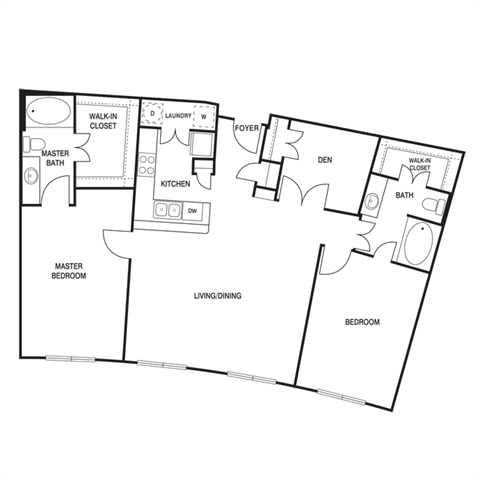
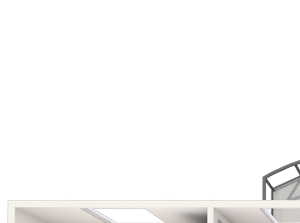&cropxunits=300&cropyunits=300&width=480&quality=90)
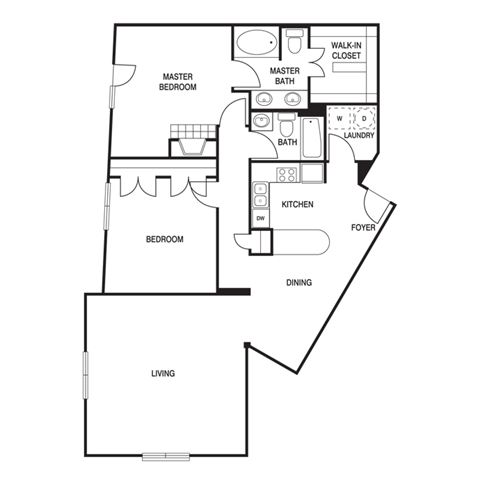
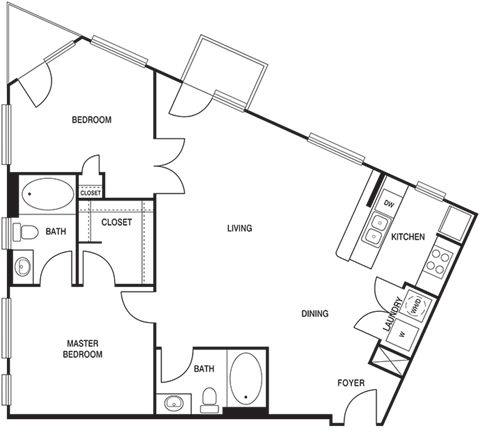
&cropxunits=300&cropyunits=300&width=480&quality=90)
.png?crop=(0,0,300,321)&cropxunits=300&cropyunits=321&width=480&quality=90)
&cropxunits=300&cropyunits=300&width=480&quality=90)
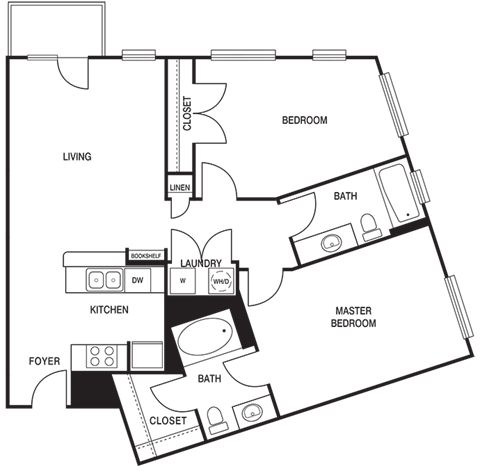
.png?crop=(0,0,300,214)&cropxunits=300&cropyunits=214&width=480&quality=90)
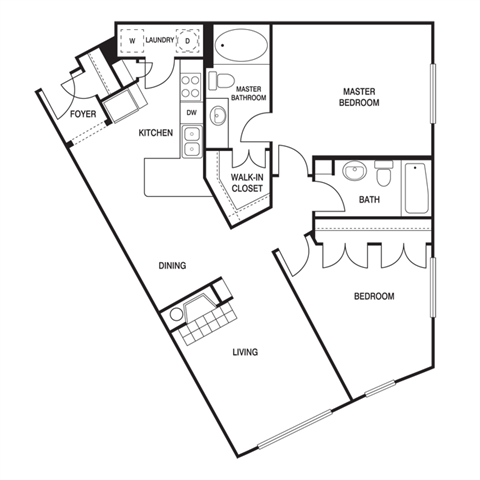
&cropxunits=300&cropyunits=300&width=480&quality=90)
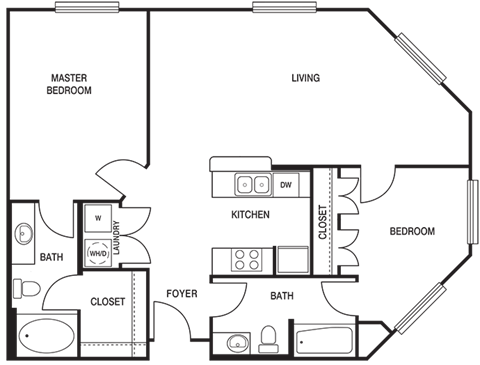
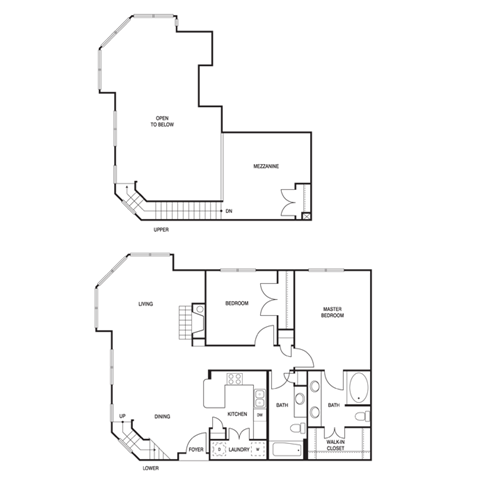
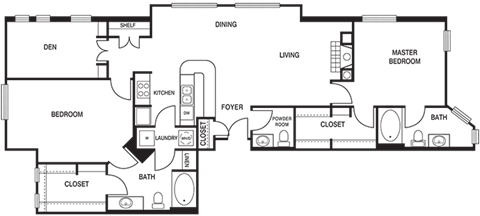
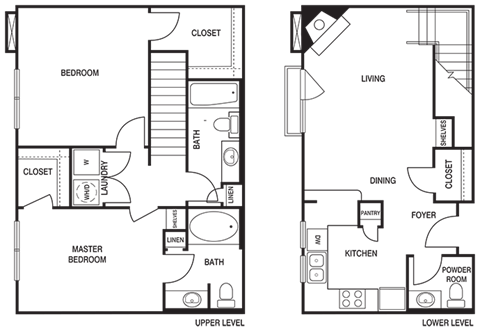
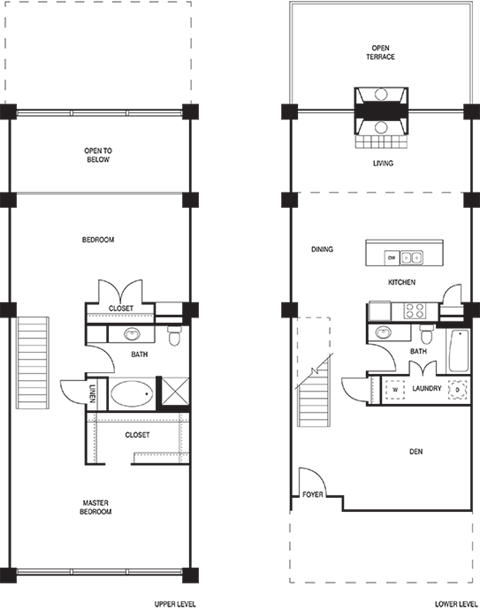
&cropxunits=300&cropyunits=300&width=480&quality=90)
&cropxunits=300&cropyunits=300&width=480&quality=90)
&cropxunits=300&cropyunits=300&width=480&quality=90)
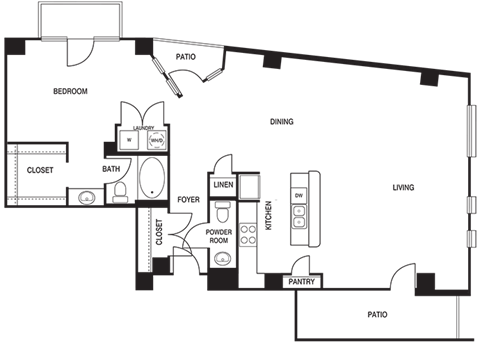
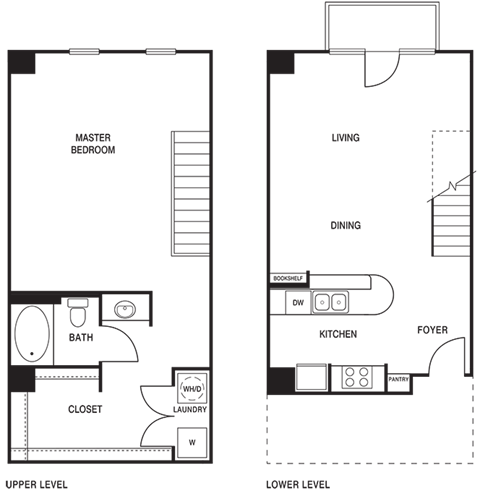
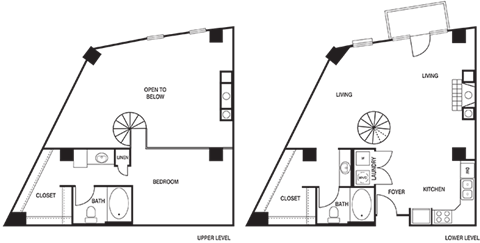
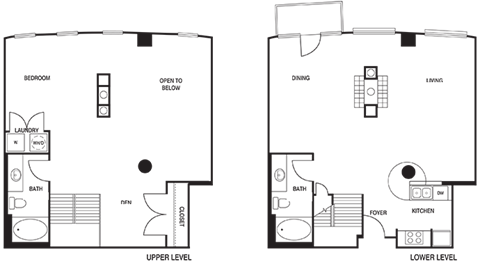
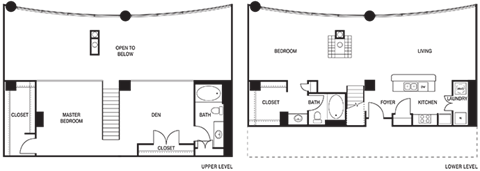
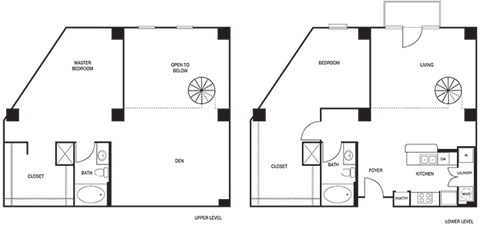
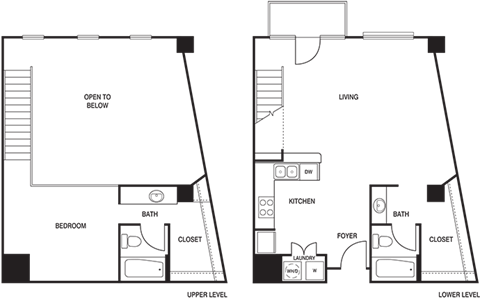
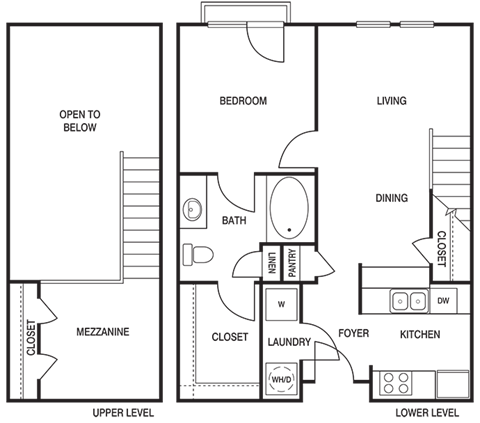
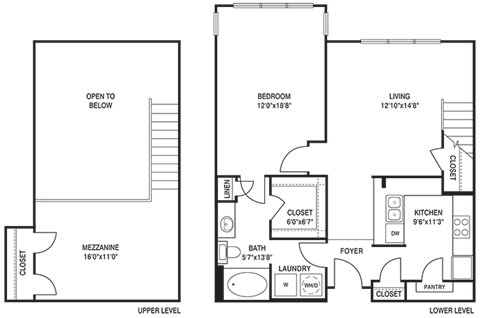
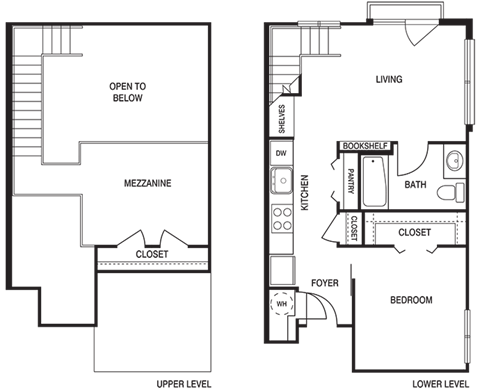
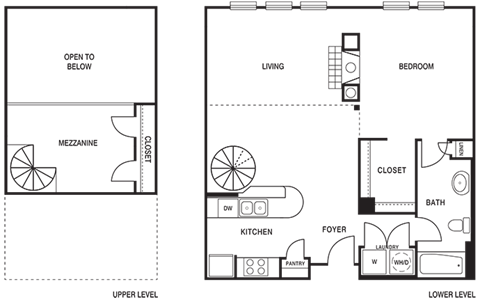








&cropxunits=92&cropyunits=31&width=75&quality=90)
.jpg?width=480&quality=90)

