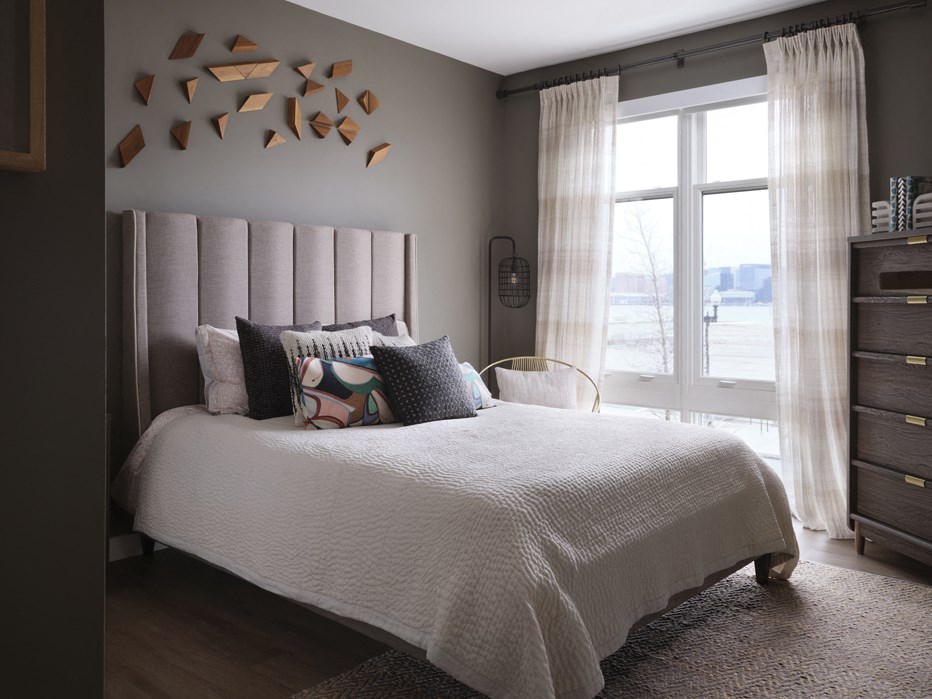
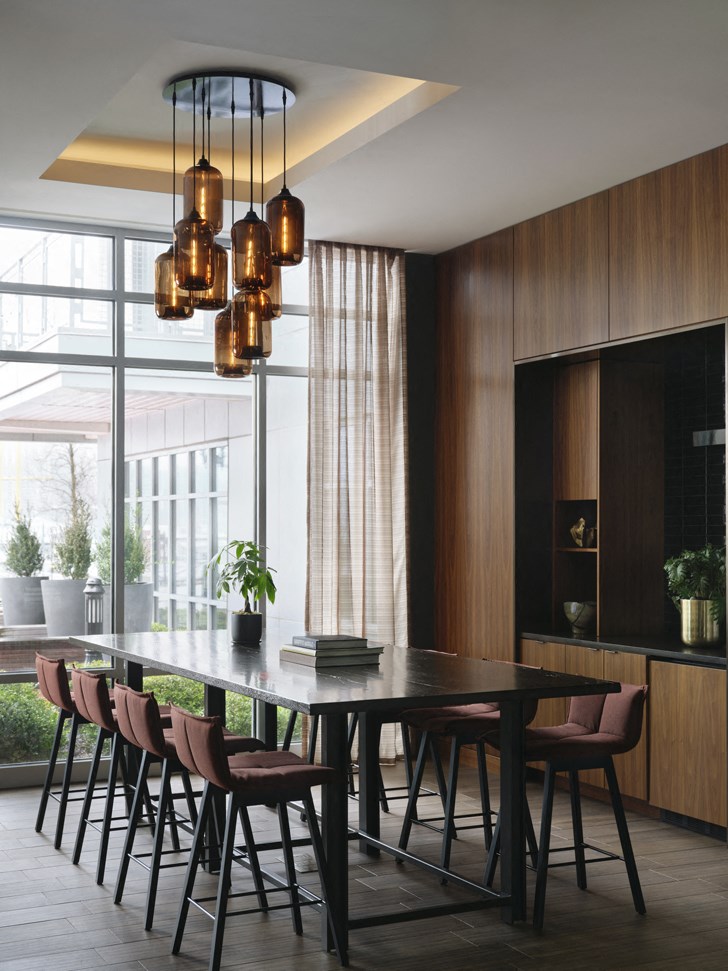
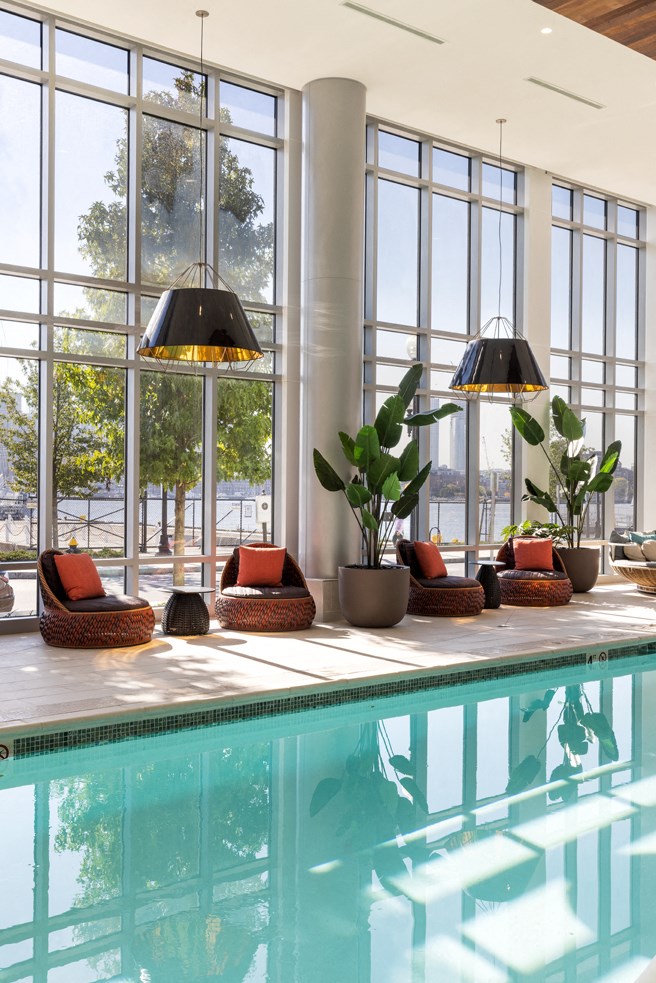
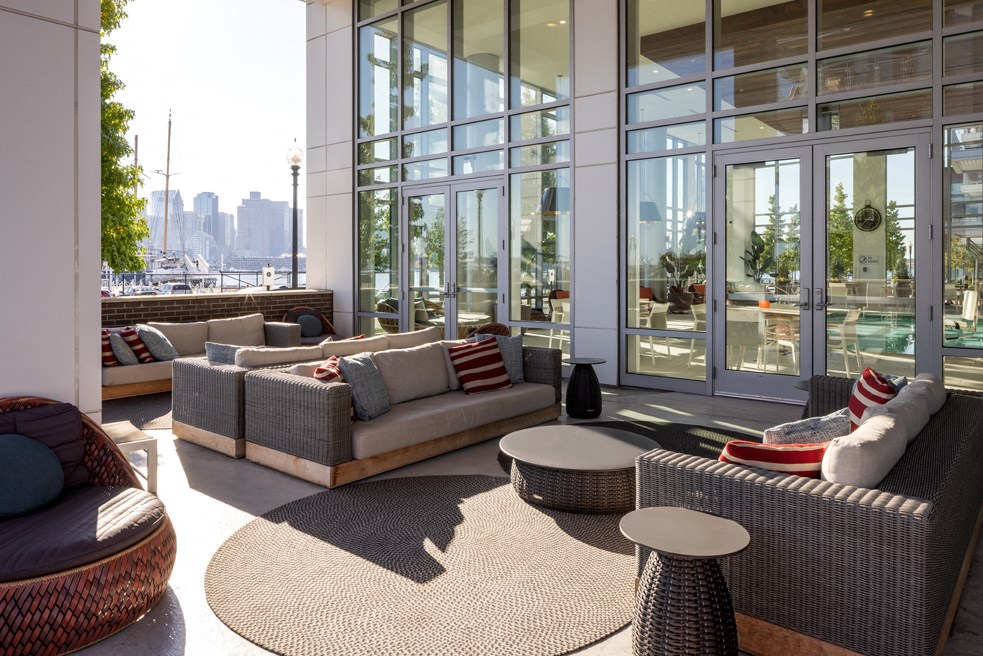
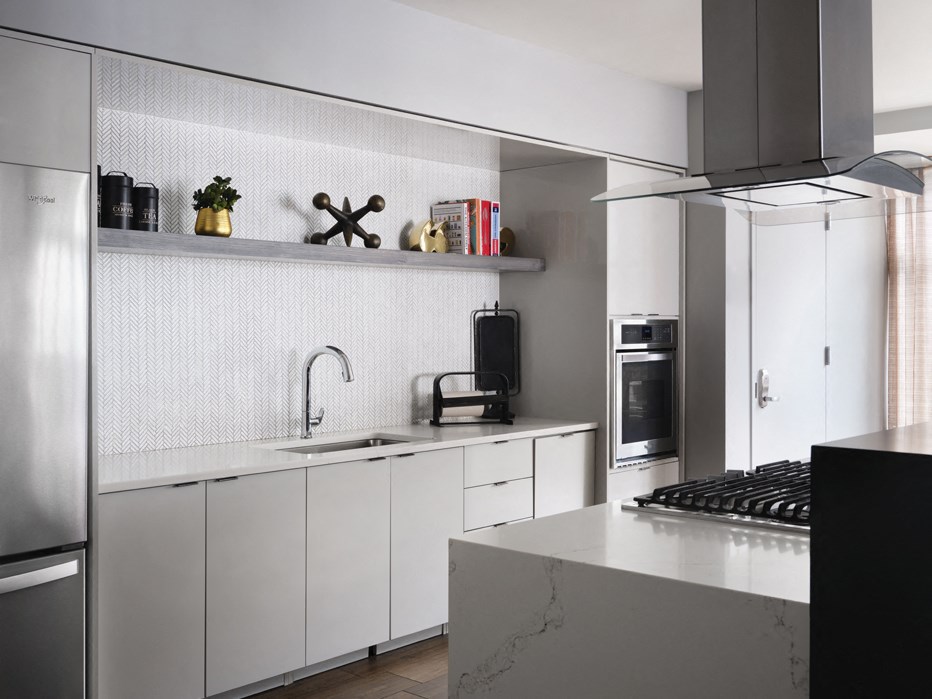 Photos
Photos
- Studio-2 Beds
- 1-2 Baths
Floorplans
- Studio
- 1 Bath
- 556 Sq.Ft.
- Studio
- 1 Bath
- 476 Sq.Ft.
- Studio
- 1 Bath
- 550 Sq.Ft.
- 1 Bed
- 1 Bath
- 746 Sq.Ft.
- 1 Bed
- 1 Bath
- 756 Sq.Ft.
- 1 Bed
- 1 Bath
- 763 Sq.Ft.
- 1 Bed
- 1 Bath
- 820 Sq.Ft.
- 1 Bed
- 1 Bath
- 642 Sq.Ft.
- 1 Bed
- 1 Bath
- 715 Sq.Ft.
- 1 Bed
- 1 Bath
- 744 Sq.Ft.
- 2 Beds
- 2 Baths
- 1,064 Sq.Ft.
- 2 Beds
- 2 Baths
- 1,146 Sq.Ft.
- 2 Beds
- 2 Baths
- 1,365 Sq.Ft.
- Studio
- 1 Bath
- 574 Sq.Ft.
- Studio
- 1 Bath
- 495 Sq.Ft.
- Studio
- 1 Bath
- 536 Sq.Ft.
- Studio
- 1 Bath
- 585 Sq.Ft.
- Studio
- 1 Bath
- 536 Sq.Ft.
- 1 Bed
- 1 Bath
- 730 Sq.Ft.
- 1 Bed
- 1 Bath
- 854 Sq.Ft.
- 1 Bed
- 1 Bath
- 601 Sq.Ft.
- 1 Bed
- 1 Bath
- 682 Sq.Ft.
- 1 Bed
- 1 Bath
- 707 Sq.Ft.
- 1 Bed
- 1 Bath
- 715 Sq.Ft.
- 1 Bed
- 1 Bath
- 737 Sq.Ft.
- 1 Bed
- 1 Bath
- 738 Sq.Ft.
- 1 Bed
- 1 Bath
- 794 Sq.Ft.
- 1 Bed
- 1 Bath
- 829 Sq.Ft.
- 2 Beds
- 2 Baths
- 1,071 Sq.Ft.
- 2 Beds
- 2 Baths
- 1,053 Sq.Ft.
- 2 Beds
- 2 Baths
- 1,084 Sq.Ft.
- 2 Beds
- 2 Baths
- 1,232 Sq.Ft.
- 2 Beds
- 2 Baths
- 1,407 Sq.Ft.
- 2 Beds
- 2 Baths
- 1,051 Sq.Ft.
- 2 Beds
- 2 Baths
- 1,051 Sq.Ft.
- 2 Beds
- 2 Baths
- 1,076 Sq.Ft.
- 2 Beds
- 2 Baths
- 1,076 Sq.Ft.
- 2 Beds
- 2 Baths
- 1,089 Sq.Ft.
- 2 Beds
- 2 Baths
- 1,489 Sq.Ft.
Estimated Fees
-
Monthly Pet Rent $35
-
Pet Limit 2 allowed.
-
Monthly Pet Rent $75
-
Pet Limit 2 allowed.
-
Pets allowed. Our communities are ready to welcome your furry friends! Whether you are thinking about adopting or already have a pet that is typically restricted, no worries—we’re happy to have them. As always, we accept domestic cats and dogs of all sizes. With The Veris Promise*, we have removed all breed restrictions. *Subject to Terms and Conditions.Show more
The fees are estimates and actual amounts may vary. Pricing and availability are subject to change. For details, contact the property.
Rent Specials
Average Utility Costs in Massachusetts
Prices in the Area
| This Community | North Boston | Boston, MA | |
|---|---|---|---|
| Studio | $3,125 - $7,927 | $1,004 - $26,087 | $1,004 - $26,087 |
| 1 Bed1 Bedroom | $3,300 - $7,612 | $900 - $14,623 | $750 - $20,000 |
| 2 Beds2 Bedrooms | $5,280 - $13,205 | $1,000 - $26,302 | $1,000 - $33,114 |
Location
Commute calculator powered by Walk Score® Travel Time
- Sumner St @ Orleans St 0.20 mi
- Maverick 0.20 mi
- Maverick - East Busway 0.24 mi
- Sumner St @ Cottage St 0.25 mi
- Maverick - Busway 0.29 mi
- Maverick St @ Frankfort St 0.31 mi

Contact Information
- Monday 10:00AM-6:00PM
- Tuesday 10:00AM-6:00PM
- Wednesday 1:00PM-6:00PM
- Thursday 10:00AM-6:00PM
- Friday 9:00AM-5:00PM
- Saturday 10:00AM-5:00PM
Prices and availability for this property were last updated on Today.
The following floorplans are available: studio apartments from $3,125, 1-bedroom apartments from $3,300 and 2-bedrooms apartments from $5,280.
The most popular nearby apartments are: Portside At East Pier, The Indie, The Alyx and The Metlo.
Currently, Portside at East Pier has 18 available units.
Portside at East Pier is located in the North Boston neighborhood.
- Monday 10:00AM-6:00PM
- Tuesday 10:00AM-6:00PM
- Wednesday 1:00PM-6:00PM
- Thursday 10:00AM-6:00PM
- Friday 9:00AM-5:00PM
- Saturday 10:00AM-5:00PM
- Boston Apartments
- Boston Studio Apartments
- Boston 1 Bedroom Apartments
- Boston 2 Bedroom Apartments
- Boston 3 Bedroom Apartments
- Boston 4 Bedroom Apartments
- Boston Pet Friendly Apartments
- Boston Furnished Apartments
- Boston Utilities Included Apartments
- Boston Apartments with Garages
- Boston Short Term Rentals
- Boston Luxury Apartments
- Boston Cheap Apartments
- Boston Apartments under $1,200
- Boston Apartments under $1,500
- Boston Apartments under $2,000
- Apartments in Brockton
- Apartments in Cambridge
- Apartments in Chelsea
- Apartments in Everett
- Apartments in Lynn
- Apartments in Malden
- Apartments in Medford
- Apartments in Melrose
- Apartments in Newton
- Apartments in Peabody
- Apartments in Quincy
- Apartments in Revere
- Apartments in Salem
- Apartments in Somerville
- Apartments in Waltham
- Apartments in Watertown
- Apartments in Weymouth Town
- Apartments in Woburn
- Apartments in Back Bay
- Apartments in Charlestown
- Apartments in Dorchester
- Apartments in East Boston
- Apartments in Jamaica Plain
- Apartments in North End Boston
- Apartments in South Boston
- Apartments in South End Boston
- Apartments in West End Boston
- Apartments in West Roxbury







































&cropxunits=300&cropyunits=259&width=480&quality=90)
&cropxunits=300&cropyunits=259&width=480&quality=90)
&cropxunits=300&cropyunits=259&width=480&quality=90)
&cropxunits=300&cropyunits=259&width=480&quality=90)
&cropxunits=300&cropyunits=259&width=480&quality=90)
&cropxunits=300&cropyunits=259&width=480&quality=90)
&cropxunits=300&cropyunits=259&width=480&quality=90)
&cropxunits=300&cropyunits=259&width=480&quality=90)
&cropxunits=300&cropyunits=259&width=480&quality=90)
&cropxunits=300&cropyunits=259&width=480&quality=90)
.png?crop=(0,0,300,252)&cropxunits=300&cropyunits=252&width=480&quality=90)
&cropxunits=300&cropyunits=252&width=480&quality=90)
&cropxunits=300&cropyunits=252&width=480&quality=90)
&cropxunits=300&cropyunits=252&width=480&quality=90)
&cropxunits=300&cropyunits=252&width=480&quality=90)
&cropxunits=300&cropyunits=252&width=480&quality=90)
&cropxunits=300&cropyunits=252&width=480&quality=90)
&cropxunits=300&cropyunits=252&width=480&quality=90)
&cropxunits=300&cropyunits=252&width=480&quality=90)
&cropxunits=300&cropyunits=252&width=480&quality=90)
&cropxunits=300&cropyunits=252&width=480&quality=90)
&cropxunits=300&cropyunits=252&width=480&quality=90)
&cropxunits=300&cropyunits=252&width=480&quality=90)
&cropxunits=300&cropyunits=252&width=480&quality=90)
&cropxunits=300&cropyunits=252&width=480&quality=90)

&cropxunits=300&cropyunits=252&width=480&quality=90)
&cropxunits=300&cropyunits=252&width=480&quality=90)
&cropxunits=300&cropyunits=252&width=480&quality=90)
&cropxunits=300&cropyunits=252&width=480&quality=90)
&cropxunits=300&cropyunits=252&width=480&quality=90)
&cropxunits=300&cropyunits=252&width=480&quality=90)
&cropxunits=300&cropyunits=252&width=480&quality=90)
&cropxunits=300&cropyunits=252&width=480&quality=90)
&cropxunits=300&cropyunits=252&width=480&quality=90)











